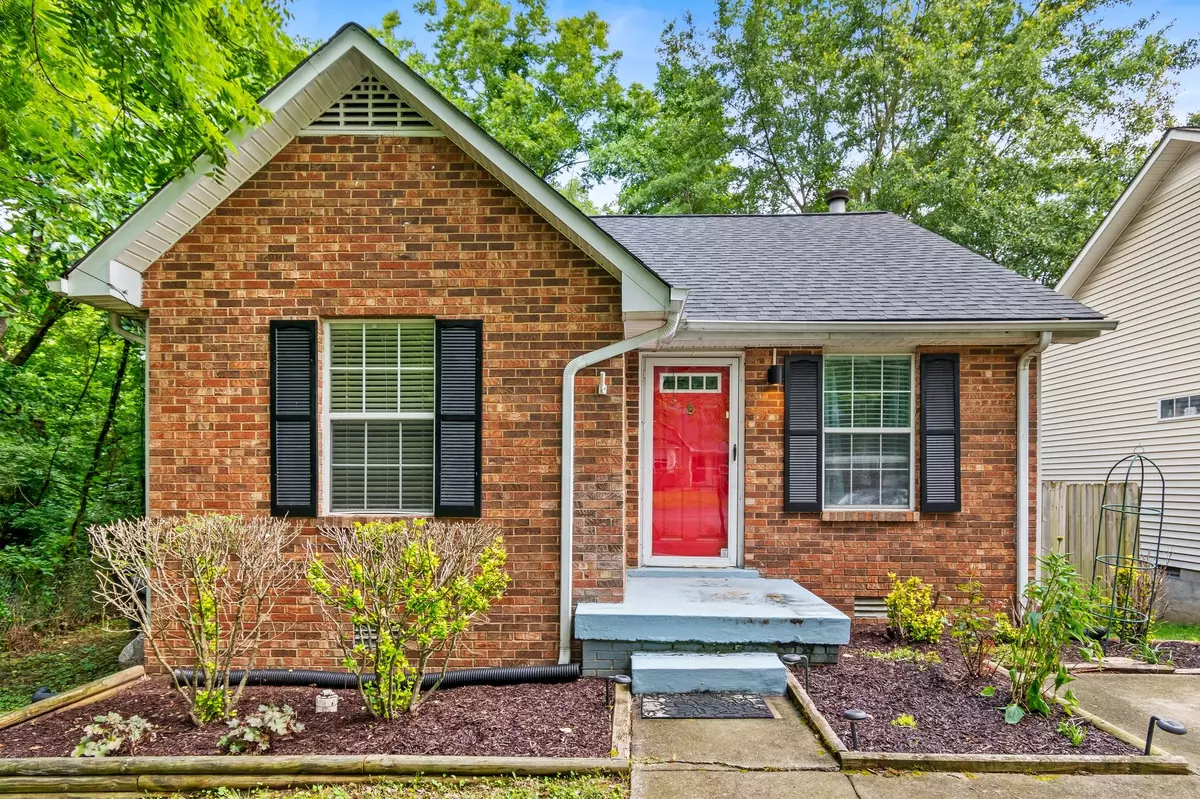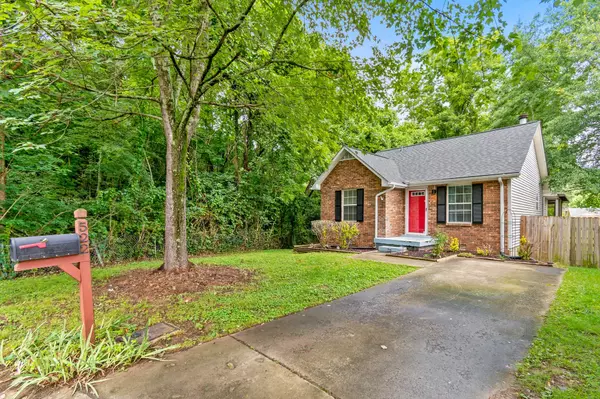
2 Beds
2 Baths
810 SqFt
2 Beds
2 Baths
810 SqFt
Key Details
Property Type Single Family Home
Sub Type Single Family Residence
Listing Status Active
Purchase Type For Sale
Square Footage 810 sqft
Price per Sqft $357
Subdivision Park Court
MLS Listing ID 2541531
Bedrooms 2
Full Baths 1
Half Baths 1
HOA Fees $10/mo
Year Built 1990
Annual Tax Amount $1,521
Lot Size 3,920 Sqft
Lot Dimensions 28 X 95
Property Description
Location
State TN
County Davidson County
Interior
Heating Central, Electric
Cooling Central Air, Electric
Flooring Finished Wood, Laminate, Tile
Fireplaces Number 1
Fireplace Y
Appliance Dryer, Washer
Exterior
Exterior Feature Gas Grill
Waterfront false
View Y/N false
Roof Type Asphalt
Parking Type Concrete, Driveway
Building
Lot Description Level
Story 1
Sewer Public Sewer
Water Public
Structure Type Brick
New Construction false
Schools
Elementary Schools Cole Elementary
Middle Schools Antioch Middle School
High Schools Cane Ridge High School
Others
HOA Fee Include Maintenance Grounds







