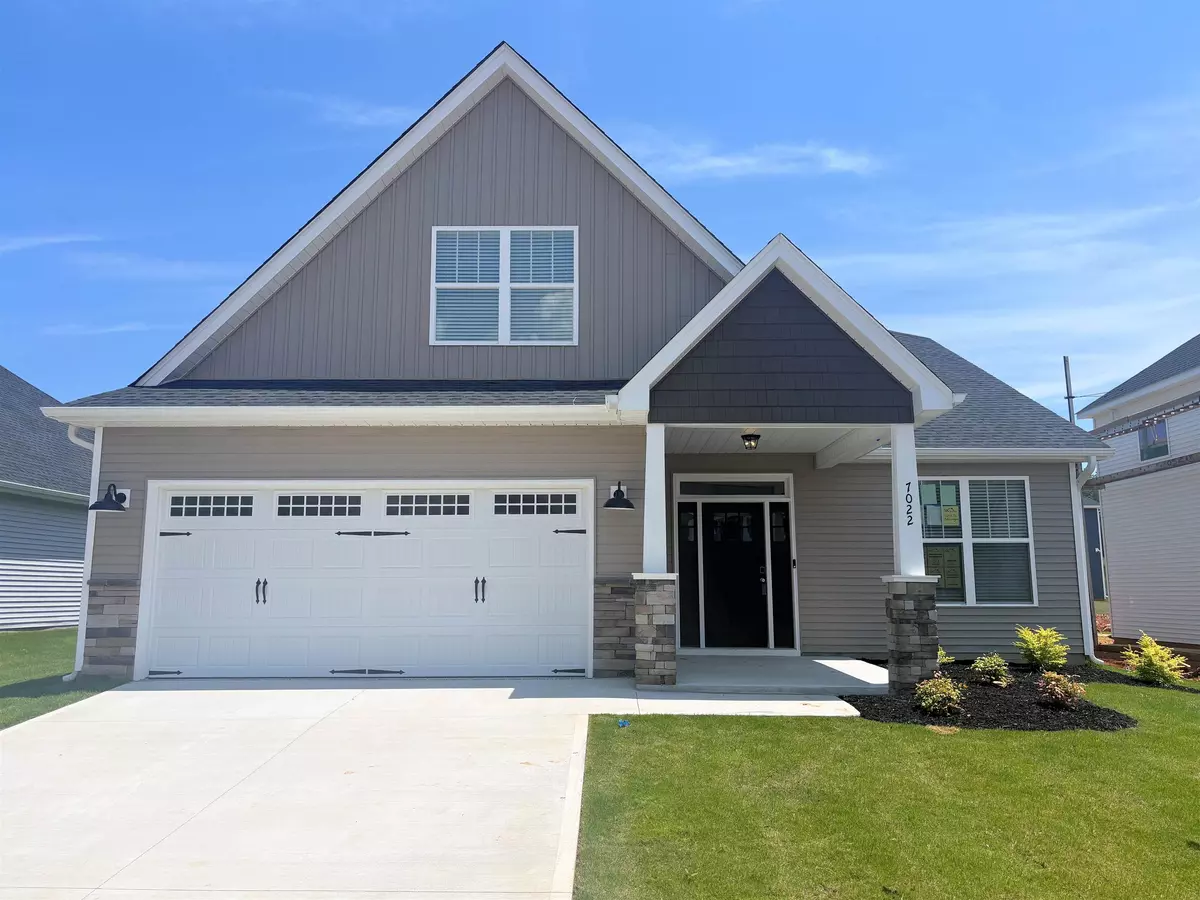
4 Beds
2 Baths
2,814 SqFt
4 Beds
2 Baths
2,814 SqFt
Key Details
Property Type Single Family Home
Sub Type Single Family
Listing Status Pending
Purchase Type For Sale
Approx. Sqft 2000-2199
Square Footage 2,814 sqft
Price per Sqft $135
Subdivision Bentley Manor
MLS Listing ID 302791
Style Ranch,Craftsman
Bedrooms 4
Full Baths 2
Construction Status New/Never Lived In
HOA Fees $600/ann
HOA Y/N Yes
Year Built 2024
Tax Year 2022
Lot Size 6,534 Sqft
Acres 0.15
Property Description
Location
State SC
County Spartanburg
Area Greer
Rooms
Basement None
Primary Bedroom Level 1
Interior
Interior Features Fan - Ceiling, Smoke Detector, Gas Logs, Cable Available, Ceilings-Cathedral/Raised, Ceilings-Some 9 Ft +, Fireplace, Walk in Closet, Tub - Garden, Ceilings-Smooth, Other/See Remarks, Countertops-Solid Surface, Pantry - Walk-in, Smart Systems Pre-Wiring
Hot Water Gas
Heating Forced Warm Air
Cooling Central Forced
Flooring Carpet, Ceramic Tile, Luxury Vinyl Tile/Plank
Appliance Dishwasher, Disposal, Oven - Electric, Range Free Standing, Microwave - Built In, Range - Electric
Exterior
Exterior Feature Windows - Insulated, Patio, Porch-Front, Vinyl/Aluminum Trim, Windows - Tilt Out, Sprinkler - Partial Yard, Porch - Covered Back
Roof Type Architectural
Building
Lot Description Level, Underground Utilities
Foundation Slab
Sewer Public Available
Water Public Water
Level or Stories 1.5
Construction Status New/Never Lived In
Schools
Elementary Schools 9 Woodland
Middle Schools 9 Riverside
High Schools 9 Riverside
School District 5
Others
HOA Fee Include Common Area,Other/See Remarks,Street Lights







