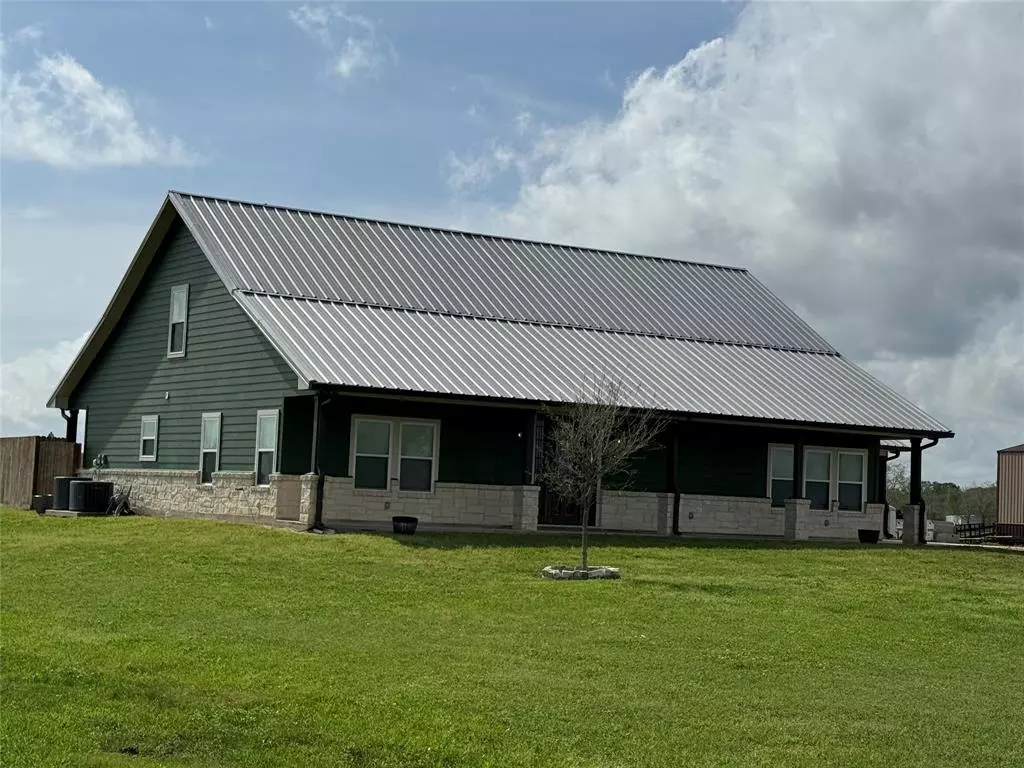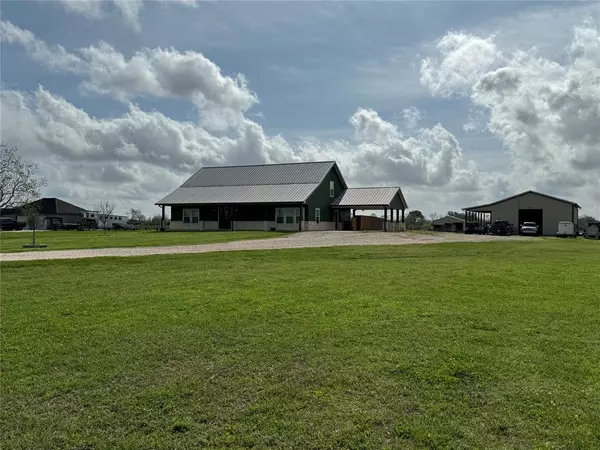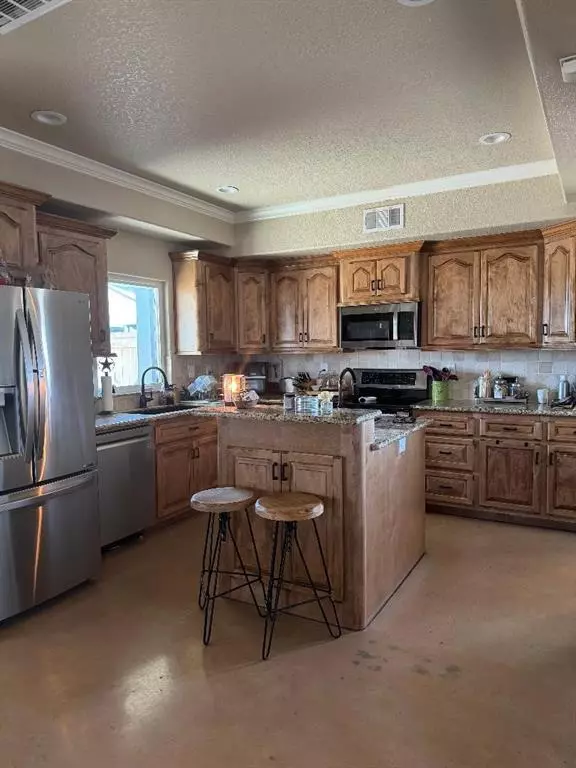
4 Beds
3.1 Baths
3,025 SqFt
4 Beds
3.1 Baths
3,025 SqFt
Key Details
Property Type Single Family Home
Listing Status Active
Purchase Type For Sale
Square Footage 3,025 sqft
Price per Sqft $247
Subdivision Dove Meadow
MLS Listing ID 59278002
Style Ranch
Bedrooms 4
Full Baths 3
Half Baths 1
Year Built 2016
Annual Tax Amount $5,603
Tax Year 2023
Lot Size 14.582 Acres
Acres 14.582
Property Description
House boasts 2 master suites down, enclosable mother-in-law suite/guest apartment/Airbnb opportunity with separate full sized kitchen, custom cabinets throughout along with granite countertops and a serene primary master bath with Jacuzzi tub and walk in closets. An extra large bedroom with private full bath upstairs offers flexible space for children or multiple guests, and fourth bed with half bath finish out upstairs with lots of attic storage.
Enjoy your backyard oasis with custom pool/spa, covered patio with fireplace, and new privacy fencing. Custom finishes throughout make this home and property a must see today!
Only 50 minutes from downtown Houston
Location
State TX
County Brazoria
Area Angleton
Rooms
Bedroom Description 2 Primary Bedrooms,En-Suite Bath,Primary Bed - 1st Floor,Split Plan,Walk-In Closet
Other Rooms 1 Living Area, Family Room, Kitchen/Dining Combo, Living Area - 1st Floor, Living/Dining Combo, Utility Room in House
Master Bathroom Full Secondary Bathroom Down, Primary Bath: Double Sinks, Primary Bath: Jetted Tub, Primary Bath: Separate Shower, Secondary Bath(s): Tub/Shower Combo
Kitchen Breakfast Bar, Island w/o Cooktop, Kitchen open to Family Room, Pantry
Interior
Interior Features Dry Bar, Fire/Smoke Alarm, Formal Entry/Foyer, High Ceiling, Spa/Hot Tub
Heating Central Electric
Cooling Central Electric
Flooring Carpet, Concrete
Fireplaces Number 1
Fireplaces Type Wood Burning Fireplace
Exterior
Exterior Feature Back Yard Fenced, Barn/Stable, Covered Patio/Deck, Outdoor Fireplace, Patio/Deck, Porch, Private Driveway, Spa/Hot Tub, Storage Shed, Workshop
Carport Spaces 2
Garage Description Boat Parking, Double-Wide Driveway, Porte-Cochere, Workshop
Pool Gunite, Heated, In Ground
Roof Type Metal
Private Pool Yes
Building
Lot Description Other
Dwelling Type Free Standing
Faces North
Story 2
Foundation Slab
Lot Size Range 10 Up to 15 Acres
Water Aerobic
Structure Type Cement Board,Stone
New Construction No
Schools
Elementary Schools Rancho Isabella Elementary School
Middle Schools Angleton Middle School
High Schools Angleton High School
School District 5 - Angleton
Others
Senior Community No
Restrictions Build Line Restricted,Deed Restrictions,Horses Allowed
Tax ID 3490-0000-019
Ownership Full Ownership
Energy Description Ceiling Fans
Acceptable Financing Cash Sale, Conventional, FHA, VA
Tax Rate 1.5304
Disclosures No Disclosures, Sellers Disclosure
Listing Terms Cash Sale, Conventional, FHA, VA
Financing Cash Sale,Conventional,FHA,VA
Special Listing Condition No Disclosures, Sellers Disclosure








