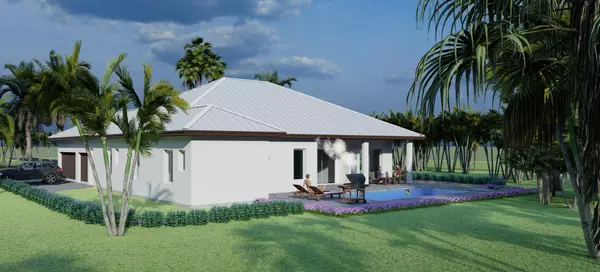
4 Beds
3.1 Baths
2,574 SqFt
4 Beds
3.1 Baths
2,574 SqFt
Key Details
Property Type Single Family Home
Sub Type Single Family Detached
Listing Status Active
Purchase Type For Sale
Square Footage 2,574 sqft
Price per Sqft $641
Subdivision Jupiter Farms
MLS Listing ID RX-10960884
Style Contemporary
Bedrooms 4
Full Baths 3
Half Baths 1
Construction Status Preconstruction
HOA Y/N No
Year Built 2024
Annual Tax Amount $4,376
Tax Year 2023
Lot Size 1.160 Acres
Property Description
Location
State FL
County Palm Beach
Community Jupiter Farms
Area 5040
Zoning A1
Rooms
Other Rooms Cabana Bath, Den/Office, Family, Laundry-Inside, Laundry-Util/Closet, Pool Bath, Recreation
Master Bath Dual Sinks, Mstr Bdrm - Ground, Mstr Bdrm - Sitting, Separate Shower, Separate Tub
Interior
Interior Features Built-in Shelves, Kitchen Island, Laundry Tub, Pantry, Pull Down Stairs, Split Bedroom, Stack Bedrooms, Walk-in Closet
Heating Central, Electric, Heat Strip
Cooling Central, Ridge Vent
Flooring Ceramic Tile, Tile
Furnishings Unfurnished
Exterior
Exterior Feature Auto Sprinkler, Covered Patio, Outdoor Shower, Screen Porch, Summer Kitchen
Garage 2+ Spaces, Drive - Circular, Driveway, Garage - Attached, Golf Cart
Garage Spaces 3.0
Pool Gunite, Inground, Salt Chlorination
Community Features Home Warranty, Survey, Title Insurance
Utilities Available Electric, Septic, Underground, Well Water
Amenities Available Horse Trails
Waterfront No
Waterfront Description None
View Garden, Pool
Roof Type Metal,Wood Truss/Raft
Present Use Home Warranty,Survey,Title Insurance
Handicap Access Handicap Convertible
Parking Type 2+ Spaces, Drive - Circular, Driveway, Garage - Attached, Golf Cart
Exposure North
Private Pool Yes
Building
Lot Description 1 to < 2 Acres, Corner Lot, Paved Road, Public Road
Story 1.00
Unit Features Corner
Foundation CBS, Stucco
Construction Status Preconstruction
Others
Pets Allowed Yes
Senior Community No Hopa
Restrictions None
Security Features Motion Detector,Security Light,TV Camera
Acceptable Financing Cash, Conventional
Membership Fee Required No
Listing Terms Cash, Conventional
Financing Cash,Conventional







