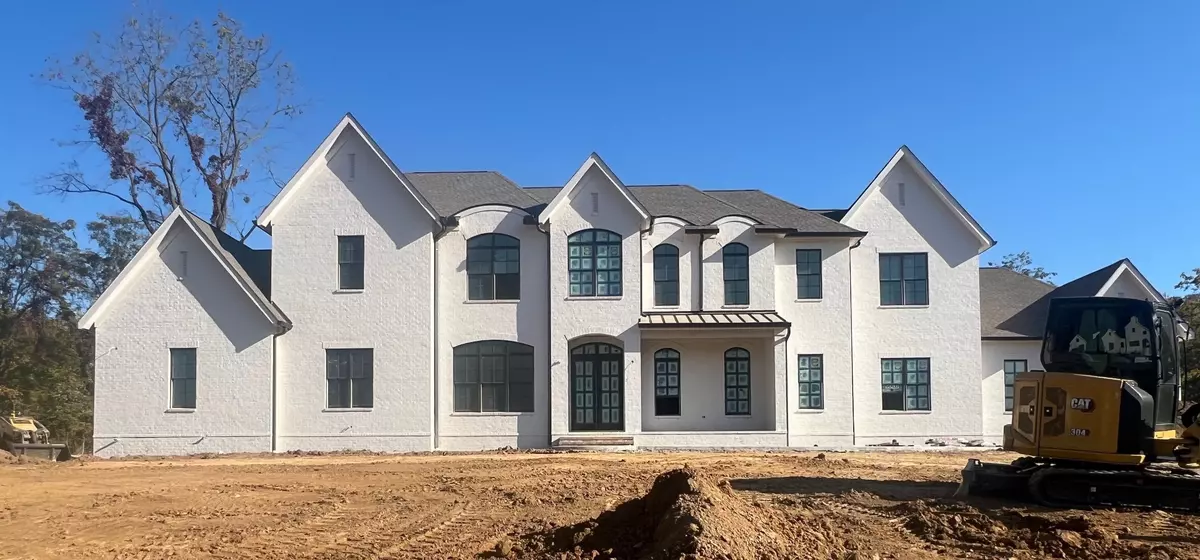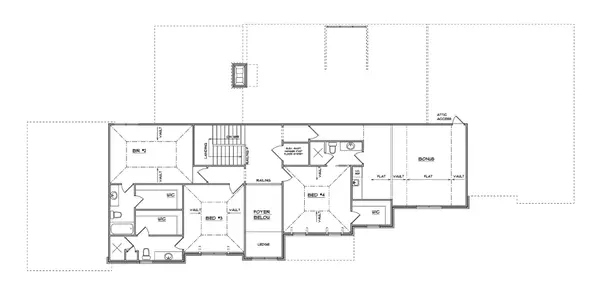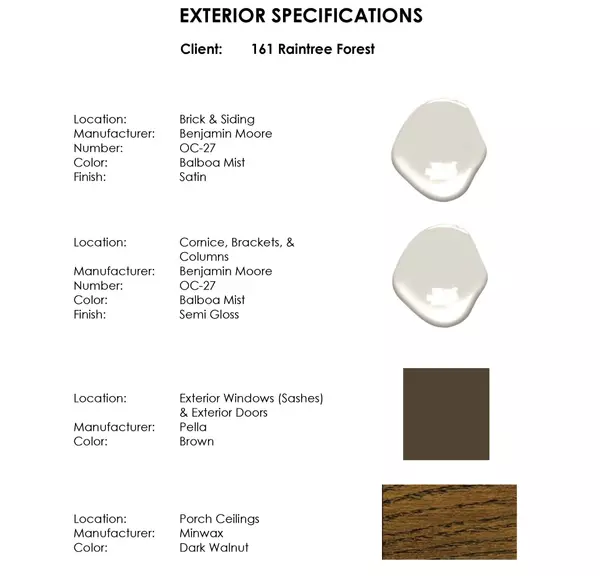
5 Beds
6 Baths
4,977 SqFt
5 Beds
6 Baths
4,977 SqFt
Key Details
Property Type Single Family Home
Sub Type Single Family Residence
Listing Status Pending
Purchase Type For Sale
Square Footage 4,977 sqft
Price per Sqft $503
Subdivision Raintree Forrest
MLS Listing ID 2625440
Bedrooms 5
Full Baths 5
Half Baths 1
HOA Fees $175/mo
Year Built 2024
Lot Size 0.634 Acres
Property Description
Location
State TN
County Williamson County
Interior
Interior Features Ceiling Fan(s), Entry Foyer, High Ceilings, Pantry, Smart Thermostat, Storage, Walk-In Closet(s), Primary Bedroom Main Floor
Heating Dual, Natural Gas
Cooling Dual, Electric
Flooring Carpet, Finished Wood, Tile
Fireplaces Number 2
Fireplace Y
Appliance Dishwasher, Disposal, Microwave
Exterior
Exterior Feature Garage Door Opener, Irrigation System
Garage Spaces 3.0
Utilities Available Electricity Available, Water Available
Waterfront false
View Y/N false
Roof Type Shingle
Parking Type Attached
Building
Lot Description Level
Story 2
Sewer Public Sewer
Water Public
Structure Type Brick
New Construction true
Schools
Elementary Schools Crockett Elementary
Middle Schools Woodland Middle School
High Schools Ravenwood High School
Others
HOA Fee Include Maintenance Grounds,Recreation Facilities







