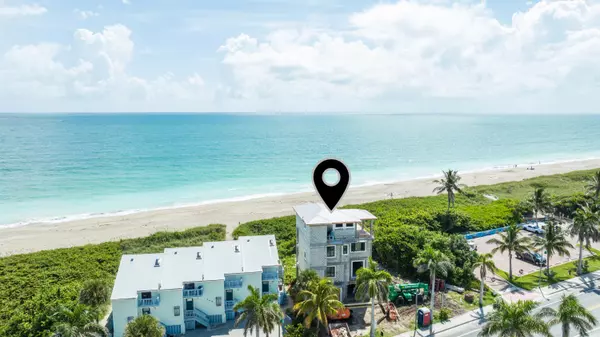
3 Beds
3.1 Baths
4,433 SqFt
3 Beds
3.1 Baths
4,433 SqFt
Key Details
Property Type Single Family Home
Sub Type Single Family Detached
Listing Status Active
Purchase Type For Sale
Square Footage 4,433 sqft
Price per Sqft $891
Subdivision Palm Haven Subdivision
MLS Listing ID RX-10960323
Style 4+ Floors
Bedrooms 3
Full Baths 3
Half Baths 1
Construction Status New Construction
HOA Y/N No
Year Built 2024
Annual Tax Amount $11,645
Tax Year 2023
Lot Size 8,647 Sqft
Property Description
Location
State FL
County St. Lucie
Area 7010
Zoning HIMedi
Rooms
Other Rooms Laundry-Inside, None
Master Bath Dual Sinks, Mstr Bdrm - Upstairs
Interior
Interior Features Elevator, Pantry, Second/Third Floor Concrete, Upstairs Living Area, Walk-in Closet, Wet Bar
Heating Central
Cooling Central
Flooring Tile
Furnishings Unfurnished
Exterior
Exterior Feature Built-in Grill, Well Sprinkler
Garage Garage - Attached
Garage Spaces 1.0
Utilities Available Public Sewer, Public Water
Amenities Available None
Waterfront Yes
Waterfront Description Oceanfront
View Ocean
Roof Type Metal
Handicap Access Accessible Elevator Installed
Parking Type Garage - Attached
Exposure West
Private Pool No
Building
Lot Description < 1/4 Acre, Paved Road, Public Road
Story 4.00
Foundation CBS, Stucco
Unit Floor 4
Construction Status New Construction
Others
Pets Allowed Yes
HOA Fee Include None
Senior Community No Hopa
Restrictions None
Security Features None
Acceptable Financing Cash, Conventional
Membership Fee Required No
Listing Terms Cash, Conventional
Financing Cash,Conventional
Pets Description No Restrictions







