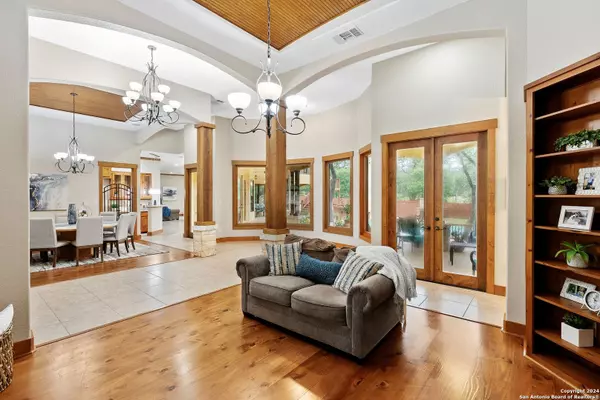
5 Beds
5 Baths
4,210 SqFt
5 Beds
5 Baths
4,210 SqFt
OPEN HOUSE
Sun Nov 10, 2:00pm - 5:00pm
Key Details
Property Type Single Family Home
Sub Type Single Residential
Listing Status Active
Purchase Type For Sale
Square Footage 4,210 sqft
Price per Sqft $279
Subdivision T Bar M Ranch Estates I
MLS Listing ID 1778172
Style One Story,Split Level,Mediterranean
Bedrooms 5
Full Baths 4
Half Baths 1
Construction Status Pre-Owned
HOA Fees $1,150/ann
Year Built 2001
Annual Tax Amount $13,417
Tax Year 2023
Lot Size 1.242 Acres
Property Description
Location
State TX
County Comal
Area 2615
Rooms
Master Bathroom Main Level 18X8 Tub/Shower Separate, Separate Vanity, Tub has Whirlpool
Master Bedroom Main Level 17X19 Split, DownStairs, Outside Access, Sitting Room, Walk-In Closet, Ceiling Fan, Full Bath
Bedroom 2 Main Level 13X12
Bedroom 3 Main Level 12X10
Bedroom 4 Main Level 13X12
Bedroom 5 2nd Level 27X17
Living Room Main Level 14X11
Dining Room Main Level 15X13
Kitchen Main Level 12X11
Family Room Main Level 21X21
Interior
Heating Central, Zoned, 3+ Units
Cooling Three+ Central, Zoned
Flooring Carpeting, Saltillo Tile, Ceramic Tile, Wood
Inclusions Ceiling Fans, Washer Connection, Dryer Connection, Self-Cleaning Oven, Stove/Range, Gas Cooking, Gas Grill, Refrigerator, Disposal, Dishwasher, Ice Maker Connection, Water Softener (owned), Wet Bar, Vent Fan, Smoke Alarm, Security System (Owned), Gas Water Heater, Garage Door Opener, Double Ovens, Custom Cabinets, Carbon Monoxide Detector, Propane Water Heater, 2+ Water Heater Units, Private Garbage Service
Heat Source Electric
Exterior
Exterior Feature Covered Patio, Gas Grill, Deck/Balcony, Privacy Fence, Sprinkler System, Double Pane Windows, Has Gutters, Special Yard Lighting, Mature Trees, Outdoor Kitchen
Garage Three Car Garage, Attached, Side Entry
Pool In Ground Pool, Hot Tub, Pools Sweep
Amenities Available Pool, Tennis
Waterfront No
Roof Type Heavy Composition
Private Pool Y
Building
Lot Description Cul-de-Sac/Dead End, County VIew, 1 - 2 Acres, Mature Trees (ext feat), Level
Foundation Slab
Sewer Septic, Other
Water Other
Construction Status Pre-Owned
Schools
Elementary Schools Call District
Middle Schools Call District
High Schools New Braunfel
School District New Braunfels
Others
Miscellaneous Flood Plain Insurance,No City Tax,As-Is
Acceptable Financing Conventional, VA, Cash
Listing Terms Conventional, VA, Cash







