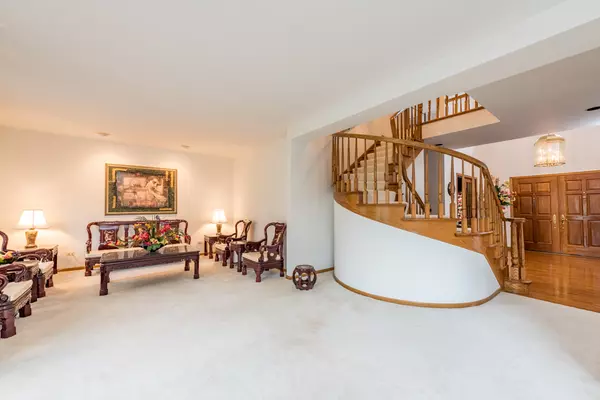
4 Beds
4.5 Baths
5,089 SqFt
4 Beds
4.5 Baths
5,089 SqFt
Key Details
Property Type Single Family Home
Sub Type Detached Single
Listing Status Active
Purchase Type For Sale
Square Footage 5,089 sqft
Price per Sqft $128
Subdivision Hunt Club Farms
MLS Listing ID 12072159
Bedrooms 4
Full Baths 3
Half Baths 3
HOA Fees $1,400/ann
Year Built 1987
Annual Tax Amount $18,854
Tax Year 2023
Lot Dimensions 144X473
Property Description
Location
State IL
County Lake
Rooms
Basement Full
Interior
Heating Natural Gas, Forced Air, Sep Heating Systems - 2+, Zoned
Cooling Central Air, Zoned
Fireplaces Number 2
Fireplace Y
Appliance Double Oven, Microwave, Dishwasher, Refrigerator, Washer, Dryer, Disposal
Exterior
Garage Attached
Garage Spaces 3.0
Waterfront false
View Y/N true
Building
Story 2 Stories
Sewer Septic-Private
Water Private Well
New Construction false
Schools
High Schools Warren Township High School
School District 50, 50, 121
Others
HOA Fee Include Insurance
Ownership Fee Simple
Special Listing Condition None







