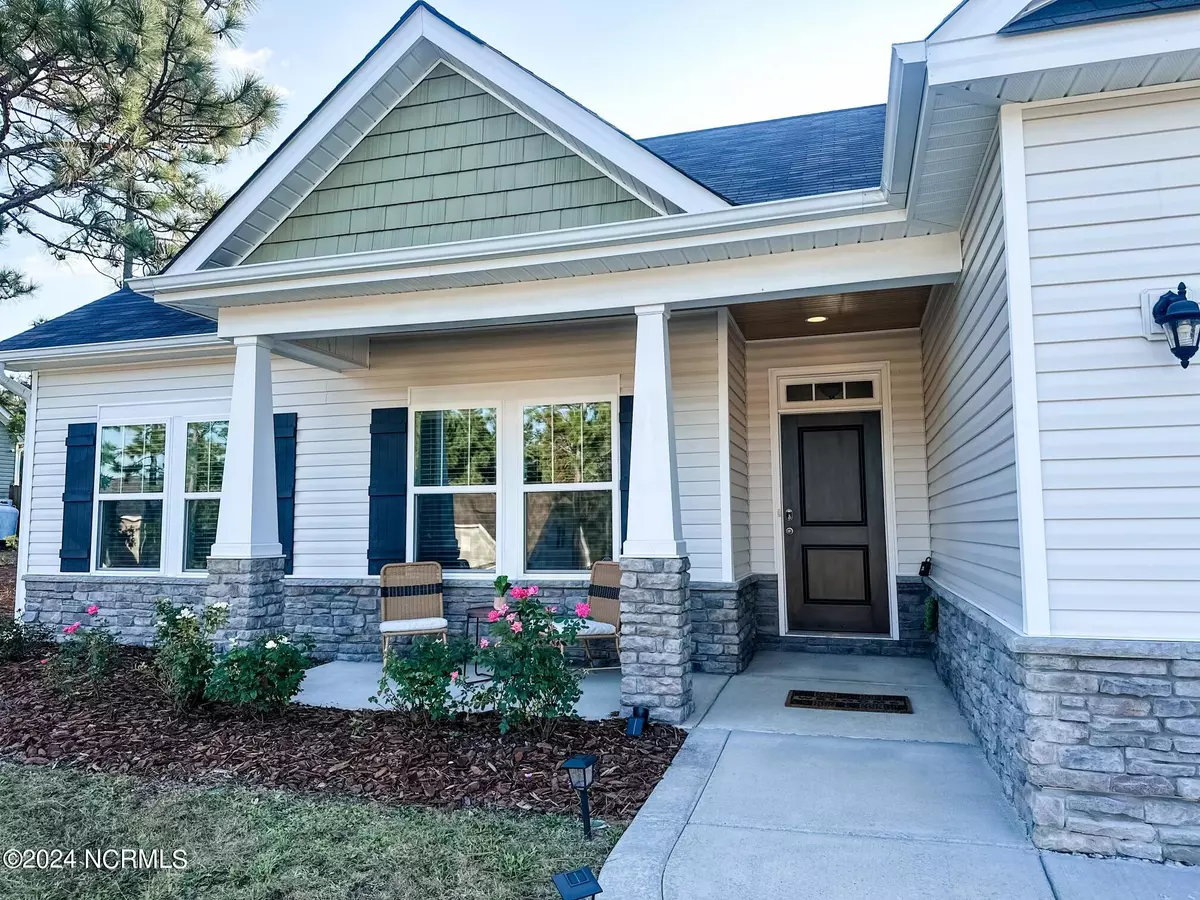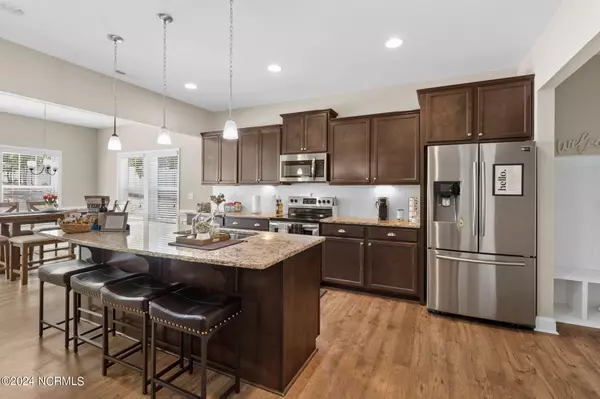
4 Beds
3 Baths
2,270 SqFt
4 Beds
3 Baths
2,270 SqFt
Key Details
Property Type Single Family Home
Sub Type Single Family Residence
Listing Status Active
Purchase Type For Sale
Square Footage 2,270 sqft
Price per Sqft $192
Subdivision Meadow Ridge
MLS Listing ID 100449343
Style Wood Frame
Bedrooms 4
Full Baths 3
HOA Y/N No
Originating Board North Carolina Regional MLS
Year Built 2018
Annual Tax Amount $2,890
Lot Size 0.460 Acres
Acres 0.46
Lot Dimensions 98x205x98x205
Property Description
Welcome to the Sandhill's Sanctuary! **Rare and unique opportunity in the sought after Meadow Ridge Community! 4 Bedroom 3 Bathroom. A true turnkey experience in the sought-after Meadow Ridge community! This stunning property offers a blend of modern design and comfortable living. Laminated vinyl plank flooring throughout entry, living room, kitchen, dining, hallway and continuing up the stairway with beautiful metal railing. With four bedrooms, three bathrooms, and an open-concept layout, this home provides ample space for everyone to enjoy.
Step inside and be greeted by the spacious and bright living area, ideal for entertaining friends a family This Joshua Builder's Edgemont Floor plan seamlessly connects the living room, dining area, and kitchen, allowing for easy interaction and flow of conversation. The kitchen boasts sleek granite countertops, white subway tile backsplash, modern appliances, and plenty of storage space for all your culinary needs.
Retreat to the serene master suite, featuring a private ensuite bathroom and a walk-in closet. Three additional well-appointed bedrooms provide plenty of room. The beautifully designed bathrooms offer functionality.
Outside, the backyard invites you to relax and unwind hosting summer barbecues. Conveniently located near shopping centers, schools, and major transportation routes, this home provides easy access to everything you need. Just a short drive to Southern Pines, Pinehurst and downtown Aberdeen. And within walking distance of the brand new Pinehurst No. 10 Golf Course. Don't miss out on this incredible opportunity! Schedule a showing today!
Security System from TCS needs activation.
Location
State NC
County Moore
Community Meadow Ridge
Zoning R-20
Direction Head East on NC-5 N. Turn Right onto Whitney Dr. Home will be on your left approximately .4 miles down Whitney Drive
Location Details Mainland
Rooms
Basement None
Primary Bedroom Level Primary Living Area
Ensuite Laundry Hookup - Dryer, In Hall, Washer Hookup
Interior
Interior Features Foyer, Kitchen Island, Master Downstairs, 9Ft+ Ceilings, Ceiling Fan(s), Furnished, Pantry, Walk-in Shower, Eat-in Kitchen, Walk-In Closet(s)
Laundry Location Hookup - Dryer,In Hall,Washer Hookup
Heating Fireplace(s), Electric, Heat Pump
Cooling Central Air
Flooring LVT/LVP, Carpet, Laminate, Tile, Vinyl
Fireplaces Type Gas Log
Fireplace Yes
Window Features Blinds
Appliance Washer, Stove/Oven - Electric, Refrigerator, Microwave - Built-In, Dryer, Dishwasher
Laundry Hookup - Dryer, In Hall, Washer Hookup
Exterior
Exterior Feature Gas Logs
Garage Attached, Concrete, Garage Door Opener, Off Street
Garage Spaces 2.0
Utilities Available Water Connected
Waterfront No
Roof Type Composition
Porch Covered, Patio
Parking Type Attached, Concrete, Garage Door Opener, Off Street
Building
Lot Description Interior Lot
Story 2
Entry Level One and One Half
Foundation Slab
Sewer Septic On Site
Water Municipal Water
Structure Type Gas Logs
New Construction No
Schools
Elementary Schools Aberdeeen Elementary
Middle Schools Southern Middle
High Schools Pinecrest High
Others
Tax ID 20160627
Acceptable Financing Cash, Conventional, FHA, VA Loan
Listing Terms Cash, Conventional, FHA, VA Loan
Special Listing Condition None








