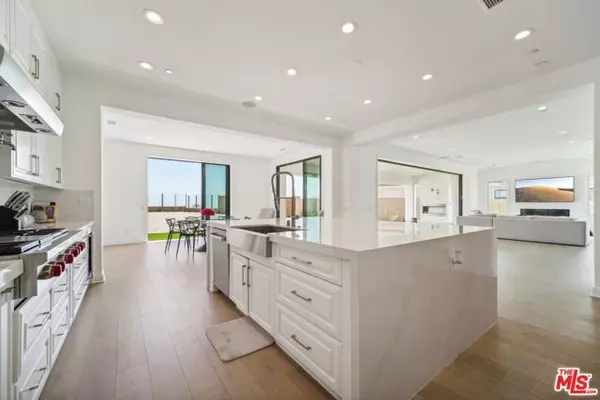
5 Beds
6 Baths
5,513 SqFt
5 Beds
6 Baths
5,513 SqFt
Key Details
Property Type Single Family Home
Sub Type Single Family Residence
Listing Status Active
Purchase Type For Sale
Square Footage 5,513 sqft
Price per Sqft $575
MLS Listing ID CL24406419
Bedrooms 5
Full Baths 6
HOA Fees $409/mo
HOA Y/N Yes
Year Built 2021
Lot Size 0.325 Acres
Acres 0.3247
Property Description
Location
State CA
County Los Angeles
Area Listing
Zoning LARE
Interior
Interior Features Breakfast Bar, Breakfast Nook, Stone Counters, Kitchen Island, Updated Kitchen
Heating Central
Cooling Ceiling Fan(s)
Flooring Wood
Fireplaces Type Decorative, Living Room, Other
Fireplace Yes
Appliance Dishwasher, Disposal, Gas Range, Microwave, Range, Refrigerator
Laundry Upper Level
Exterior
Exterior Feature Other
Garage Spaces 3.0
Pool None
View Y/N true
View City Lights, Mountain(s), Valley
Parking Type Other
Total Parking Spaces 3
Private Pool false
Building
Lot Description Landscape Misc
Story 2
Level or Stories Two Story
New Construction No
Others
Tax ID 2701097048








