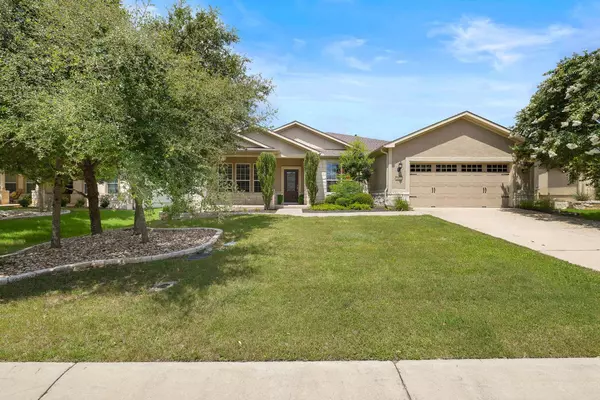
3 Beds
3 Baths
2,581 SqFt
3 Beds
3 Baths
2,581 SqFt
Key Details
Property Type Single Family Home
Sub Type Single Family Residence
Listing Status Active
Purchase Type For Sale
Square Footage 2,581 sqft
Price per Sqft $222
Subdivision Sun City Texas Neighborhood 54 Pud
MLS Listing ID 2707830
Style Single level Floor Plan,No Adjoining Neighbor
Bedrooms 3
Full Baths 2
Half Baths 1
HOA Fees $1,200/ann
HOA Y/N Yes
Originating Board actris
Year Built 2012
Annual Tax Amount $10,661
Tax Year 2024
Lot Size 8,507 Sqft
Acres 0.1953
Property Description
The primary suite is a true retreat, complete with a walk-in closet the size of a bedroom, and a luxurious en-suite bathroom featuring dual vanities and walk-in shower. Additional bedrooms are generously sized and perfect for guests or a flex room. And don't miss the oversized garage, an impressive 28.5 feet deep, providing ample space for multiple vehicles and all of your storage needs.
Outside, the private backyard is an oasis of tranquility with a covered patio, ideal for watching deer or entertaining. Enjoy the beautifully landscaped yard and greenspace that requires minimal maintenance, giving you more time to enjoy the community's amenities.
This vibrant 55+ active adult community is renowned for its resort-style amenities and picturesque surroundings, offering an array of activities and facilities, including multiple golf courses, fitness centers, swimming pools, and miles of walking trails. You'll also find a variety of clubs and social groups to join, ensuring there's always something to do. Conveniently located near shopping, dining, and entertainment options, this property is just minutes away from the charming downtown Georgetown area. Nearby businesses include H-E-B, Walmart Supercenter, and the Georgetown Public Library. Don't miss the opportunity to make this exceptional property your new home. Schedule a showing today and experience the best of Sun City Texas living!
Location
State TX
County Williamson
Rooms
Main Level Bedrooms 3
Interior
Interior Features Ceiling Fan(s), Tray Ceiling(s), Granite Counters, Crown Molding, Gas Dryer Hookup, Entrance Foyer, In-Law Floorplan, Kitchen Island, No Interior Steps, Open Floorplan, Pantry, Primary Bedroom on Main, Stackable W/D Connections, Walk-In Closet(s), Washer Hookup
Heating Central
Cooling Central Air, Electric
Flooring Carpet, Tile, Wood
Fireplaces Number 1
Fireplaces Type Gas Log, Living Room
Fireplace No
Appliance Dishwasher, Disposal, Dryer, Refrigerator
Exterior
Exterior Feature Private Yard
Garage Spaces 2.0
Fence None
Pool None
Community Features Clubhouse, Fitness Center, Golf, Park, Sidewalks, Tennis Court(s), Walk/Bike/Hike/Jog Trail(s)
Utilities Available Electricity Available
Waterfront No
Waterfront Description None
View Park/Greenbelt
Roof Type Composition
Porch Covered
Parking Type Attached, Driveway
Total Parking Spaces 4
Private Pool No
Building
Lot Description Back to Park/Greenbelt, Back Yard, Front Yard, Native Plants, Sprinkler - Automatic, Trees-Medium (20 Ft - 40 Ft)
Faces East
Foundation Slab
Sewer Public Sewer
Water Public
Level or Stories One
Structure Type Cement Siding,Stucco
New Construction No
Schools
Elementary Schools Na_Sun_City
Middle Schools Na_Sun_City
High Schools Na_Sun_City
School District Georgetown Isd
Others
HOA Fee Include Common Area Maintenance
Special Listing Condition Standard







