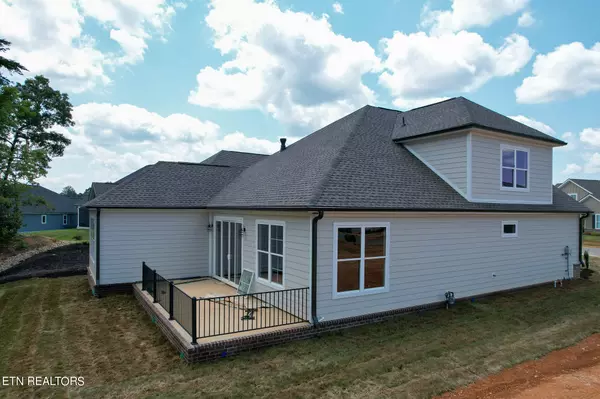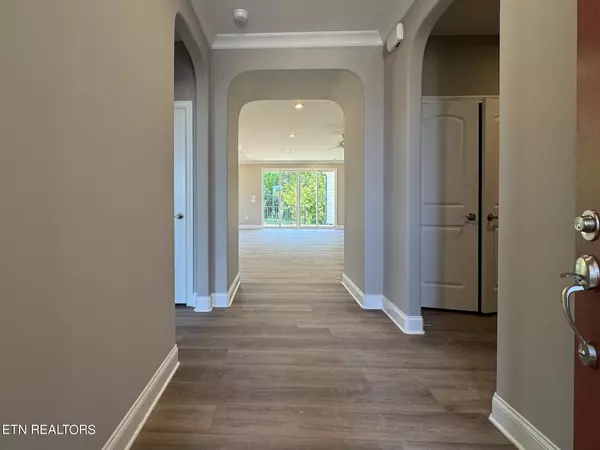
3 Beds
3 Baths
2,727 SqFt
3 Beds
3 Baths
2,727 SqFt
Key Details
Property Type Single Family Home
Sub Type Residential
Listing Status Active
Purchase Type For Sale
Square Footage 2,727 sqft
Price per Sqft $237
Subdivision Haven Hill
MLS Listing ID 1269684
Style Craftsman
Bedrooms 3
Full Baths 3
HOA Fees $165/mo
Originating Board East Tennessee REALTORS® MLS
Year Built 2024
Lot Size 7,840 Sqft
Acres 0.18
Property Description
Additionally, the Salerno offers intelligent features including a large eat-in kitchen, generous storage space, and the added versatility of a bonus suite perfect for a guest room. All things considered, the Salerno provides a luxurious yet casual living experience that caters to your lifestyle desires. This home even includes lawn care as well as use of a large community clubhouse, pickleball court (x2), putting green, and neighborhood pool!
Location
State TN
County Loudon County - 32
Area 0.18
Rooms
Other Rooms LaundryUtility, Addl Living Quarter, Bedroom Main Level, Extra Storage, Great Room, Mstr Bedroom Main Level, Split Bedroom
Basement Slab
Dining Room Eat-in Kitchen
Interior
Interior Features Pantry, Walk-In Closet(s), Eat-in Kitchen
Heating Central, Heat Pump, Propane, Zoned, Electric
Cooling Central Cooling, Ceiling Fan(s), Zoned
Flooring Vinyl
Fireplaces Number 1
Fireplaces Type Gas, Gas Log, Other
Appliance Dishwasher, Disposal, Microwave, Range, Refrigerator, Self Cleaning Oven, Tankless Wtr Htr
Heat Source Central, Heat Pump, Propane, Zoned, Electric
Laundry true
Exterior
Exterior Feature Irrigation System, Window - Energy Star, Windows - Vinyl, Patio, Prof Landscaped, Doors - Energy Star
Garage Garage Door Opener, Designated Parking, Attached, Main Level, Off-Street Parking
Garage Spaces 2.0
Garage Description Attached, Garage Door Opener, Main Level, Off-Street Parking, Designated Parking, Attached
Pool true
Community Features Sidewalks
Amenities Available Clubhouse, Recreation Facilities, Pool, Other
View Country Setting, Wooded
Porch true
Parking Type Garage Door Opener, Designated Parking, Attached, Main Level, Off-Street Parking
Total Parking Spaces 2
Garage Yes
Building
Lot Description Cul-De-Sac, Wooded, Level
Faces From 75 S, take Lenoir City exit, right on to 321. Take 321 approx. 3 miles and subdivision will be on the left. Turn right on Trillium Trail & home will be on the right.
Sewer Public Sewer
Water Public
Architectural Style Craftsman
Structure Type Fiber Cement,Stone,Block,Frame
Others
HOA Fee Include All Amenities,Grounds Maintenance
Restrictions Yes
Tax ID 009B A 009.00
Energy Description Electric, Propane
Acceptable Financing Cash, Conventional
Listing Terms Cash, Conventional







