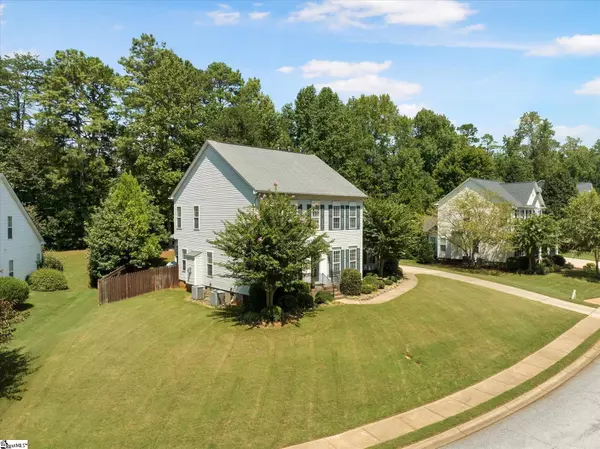
4 Beds
3 Baths
2,600 SqFt
4 Beds
3 Baths
2,600 SqFt
Key Details
Property Type Single Family Home
Sub Type Single Family Residence
Listing Status Active Under Contract
Purchase Type For Sale
Approx. Sqft 2600-2799
Square Footage 2,600 sqft
Price per Sqft $184
Subdivision Woodland Creek
MLS Listing ID 1532159
Style Traditional
Bedrooms 4
Full Baths 2
Half Baths 1
HOA Fees $500/ann
HOA Y/N yes
Year Built 2007
Annual Tax Amount $1,789
Lot Size 0.310 Acres
Lot Dimensions 136 x 146 x 50 x 145
Property Description
Location
State SC
County Greenville
Area 011
Rooms
Basement None
Interior
Interior Features 2 Story Foyer, High Ceilings, Ceiling Fan(s), Ceiling Cathedral/Vaulted, Ceiling Smooth, Open Floorplan, Walk-In Closet(s), Countertops-Other, Pantry
Heating Natural Gas
Cooling Central Air
Flooring Carpet, Ceramic Tile, Wood
Fireplaces Number 1
Fireplaces Type Gas Log, Gas Starter, Screen
Fireplace Yes
Appliance Gas Cooktop, Dishwasher, Disposal, Gas Oven, Microwave, Gas Water Heater, Tankless Water Heater
Laundry 1st Floor, Walk-in, Electric Dryer Hookup, Laundry Room, Gas Dryer Hookup
Exterior
Garage Attached, Paved, Garage Door Opener, Side/Rear Entry
Garage Spaces 2.0
Fence Fenced
Community Features Common Areas, Street Lights, Pool
Utilities Available Cable Available
Roof Type Composition
Parking Type Attached, Paved, Garage Door Opener, Side/Rear Entry
Garage Yes
Building
Lot Description 1/2 Acre or Less, Cul-De-Sac, Sidewalk, Sloped, Few Trees, Sprklr In Grnd-Full Yard
Story 2
Foundation Crawl Space
Sewer Public Sewer
Water Public, Greenville
Architectural Style Traditional
Schools
Elementary Schools Gateway
Middle Schools Northwest
High Schools Travelers Rest
Others
HOA Fee Include Pool,Street Lights,By-Laws,Restrictive Covenants
Acceptable Financing USDA Loan
Listing Terms USDA Loan







