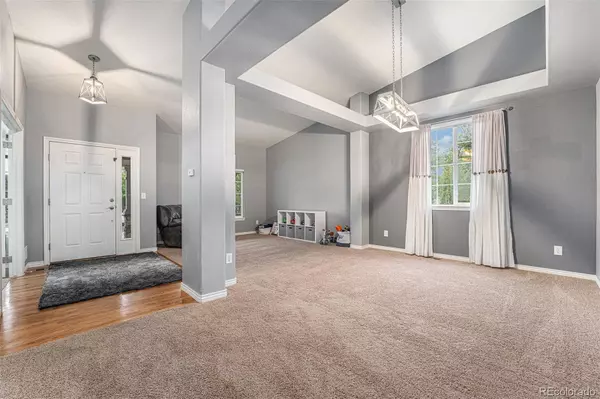
6 Beds
5 Baths
4,438 SqFt
6 Beds
5 Baths
4,438 SqFt
Key Details
Property Type Single Family Home
Sub Type Single Family Residence
Listing Status Active Under Contract
Purchase Type For Sale
Square Footage 4,438 sqft
Price per Sqft $281
Subdivision Spring Mesa
MLS Listing ID 6980958
Style Urban Contemporary
Bedrooms 6
Full Baths 3
Half Baths 2
Condo Fees $290
HOA Fees $290/ann
HOA Y/N Yes
Originating Board recolorado
Year Built 2010
Annual Tax Amount $9,016
Tax Year 2023
Lot Size 0.410 Acres
Acres 0.41
Property Description
Nestled in the foothills of northwest Denver, this stunning 6-bedroom, 5-bath ranch in Spring Mesa offers an extraordinary opportunity to own a home in one of the most coveted neighborhoods—at an unbeatable price. With a recent price reduction, this is your chance to secure a home that perfectly balances luxury and value.
From the moment you step inside, you’ll be captivated by the elegance and warmth that fill every corner. The entryway opens to a beautifully designed living space that seamlessly blends comfort and sophistication. Whether it’s cozy family nights by the gas fireplace or hosting vibrant gatherings in the gourmet kitchen—complete with rich granite countertops and a spacious island—this home transforms everyday living into something special.
The main floor is a haven of comfort, featuring a primary bedroom suite with a spa-like ensuite bath that promises tranquility and retreat. The additional bedrooms offer stylish accommodations for family and guests alike.
The finished basement adds even more value, with limitless possibilities for entertainment, fitness, or relaxation. Whether you’re setting up a home gym, hosting movie nights, or utilizing the three additional bedrooms, this space elevates your living experience.
Set on an expansive .41 acret lot, the lush outdoor space invites relaxation and entertainment. Spring Mesa offers not just a home but a lifestyle, with scenic trails, serene ponds, and a community spirit that makes it truly special.
Don’t miss this incredible opportunity! With the recent price reduction, this beautiful home offers unmatched value in a highly desirable location.
Location
State CO
County Jefferson
Zoning SFR
Rooms
Basement Finished
Main Level Bedrooms 3
Interior
Interior Features Ceiling Fan(s), Central Vacuum, Granite Counters, High Ceilings, Jack & Jill Bathroom, Kitchen Island, Smoke Free
Heating Forced Air
Cooling Central Air
Flooring Carpet, Vinyl, Wood
Fireplaces Number 1
Fireplaces Type Family Room, Gas Log
Fireplace Y
Appliance Dishwasher, Disposal, Double Oven, Gas Water Heater, Microwave, Range, Range Hood, Refrigerator, Self Cleaning Oven
Laundry In Unit
Exterior
Exterior Feature Private Yard
Garage Concrete, Oversized
Garage Spaces 2.0
Fence Full
Utilities Available Electricity Connected, Internet Access (Wired), Natural Gas Connected
Waterfront Description Pond,Stream
View Mountain(s)
Roof Type Composition
Parking Type Concrete, Oversized
Total Parking Spaces 2
Garage Yes
Building
Lot Description Sprinklers In Front, Sprinklers In Rear
Story One
Foundation Concrete Perimeter, Slab
Sewer Public Sewer
Water Public
Level or Stories One
Structure Type Concrete,Frame,Stone,Wood Siding
Schools
Elementary Schools West Woods
Middle Schools Drake
High Schools Ralston Valley
School District Jefferson County R-1
Others
Senior Community No
Ownership Agent Owner
Acceptable Financing Cash, Conventional, FHA, VA Loan
Listing Terms Cash, Conventional, FHA, VA Loan
Special Listing Condition None

6455 S. Yosemite St., Suite 500 Greenwood Village, CO 80111 USA







