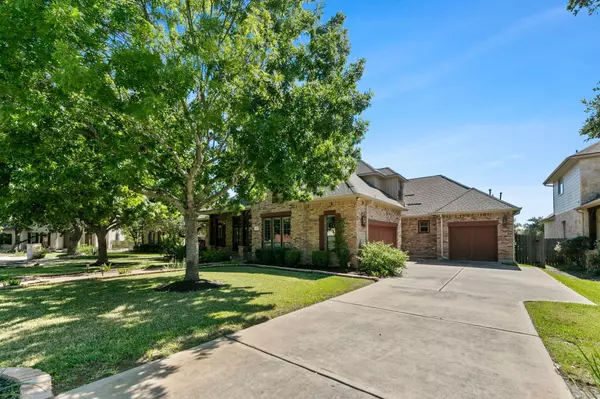
4 Beds
4 Baths
3,531 SqFt
4 Beds
4 Baths
3,531 SqFt
Key Details
Property Type Single Family Home
Sub Type Single Family Residence
Listing Status Pending
Purchase Type For Sale
Square Footage 3,531 sqft
Price per Sqft $253
Subdivision Sendero Spgs Sec 03
MLS Listing ID 1868494
Style 1st Floor Entry,Loft
Bedrooms 4
Full Baths 3
Half Baths 1
HOA Fees $400/ann
HOA Y/N Yes
Originating Board actris
Year Built 2006
Annual Tax Amount $14,672
Tax Year 2024
Lot Size 0.264 Acres
Acres 0.2636
Property Description
Location
State TX
County Williamson
Rooms
Main Level Bedrooms 4
Interior
Interior Features Ceiling Fan(s), High Ceilings, Granite Counters, Double Vanity, French Doors, Interior Steps, Kitchen Island, Multiple Dining Areas, Multiple Living Areas, Open Floorplan, Pantry, Primary Bedroom on Main, Walk-In Closet(s), Washer Hookup
Heating Central
Cooling Central Air
Flooring Carpet, Tile
Fireplaces Number 1
Fireplaces Type Gas, Living Room
Fireplace No
Appliance Built-In Gas Oven, Built-In Gas Range, Dishwasher, Disposal, Exhaust Fan, Microwave, Double Oven, Water Softener
Exterior
Exterior Feature Gutters Partial
Garage Spaces 3.0
Fence Privacy, Wood
Pool None
Community Features Playground, Pool, Walk/Bike/Hike/Jog Trail(s
Utilities Available Electricity Connected, Natural Gas Connected, Water Connected
Waterfront No
Waterfront Description None
View None
Roof Type Composition
Porch Arbor, Covered, Front Porch, Patio, Rear Porch
Parking Type Attached, Concrete, Door-Multi, Door-Single, Garage Door Opener, Garage Faces Front, Garage Faces Side
Total Parking Spaces 3
Private Pool No
Building
Lot Description Sprinkler - Automatic, Sprinkler - In Rear, Sprinkler - In Front, Sprinkler - In-ground, Trees-Medium (20 Ft - 40 Ft)
Faces West
Foundation Slab
Sewer MUD
Water MUD
Level or Stories Two
Structure Type Brick Veneer,Frame
New Construction No
Schools
Elementary Schools Cactus Ranch
Middle Schools Walsh
High Schools Round Rock
School District Round Rock Isd
Others
HOA Fee Include Common Area Maintenance
Special Listing Condition Standard







