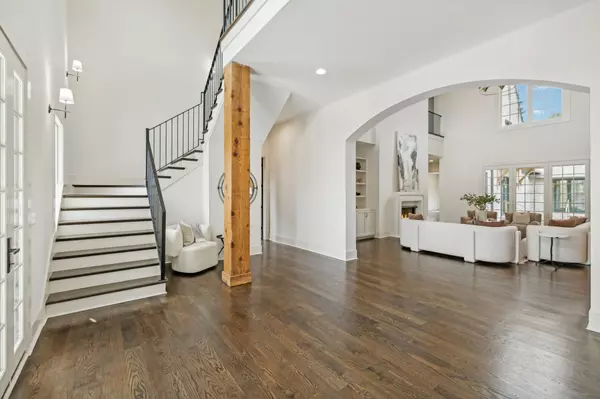
7 Beds
9 Baths
7,207 SqFt
7 Beds
9 Baths
7,207 SqFt
OPEN HOUSE
Sun Nov 10, 2:00pm - 4:00pm
Key Details
Property Type Single Family Home
Sub Type Single Family Residence
Listing Status Active
Purchase Type For Sale
Square Footage 7,207 sqft
Price per Sqft $499
Subdivision Marshall Place
MLS Listing ID 2687154
Bedrooms 7
Full Baths 7
Half Baths 2
HOA Fees $3,500/ann
Year Built 2023
Annual Tax Amount $2,577
Lot Size 1.100 Acres
Lot Dimensions 186.7 X 255
Property Description
Location
State TN
County Williamson County
Interior
Interior Features Extra Closets, Pantry, Walk-In Closet(s), Wet Bar, Primary Bedroom Main Floor
Heating Heat Pump, Natural Gas
Cooling Electric
Flooring Finished Wood, Tile
Fireplaces Number 2
Fireplace Y
Appliance Dishwasher, Disposal, Microwave, Refrigerator
Exterior
Exterior Feature Garage Door Opener, Smart Irrigation
Garage Spaces 3.0
Utilities Available Electricity Available, Water Available
Waterfront false
View Y/N false
Parking Type Attached, Circular Driveway, Driveway
Building
Lot Description Level
Story 2
Sewer Public Sewer
Water Public
Structure Type Brick
New Construction true
Schools
Elementary Schools Lipscomb Elementary
Middle Schools Brentwood Middle School
High Schools Brentwood High School







