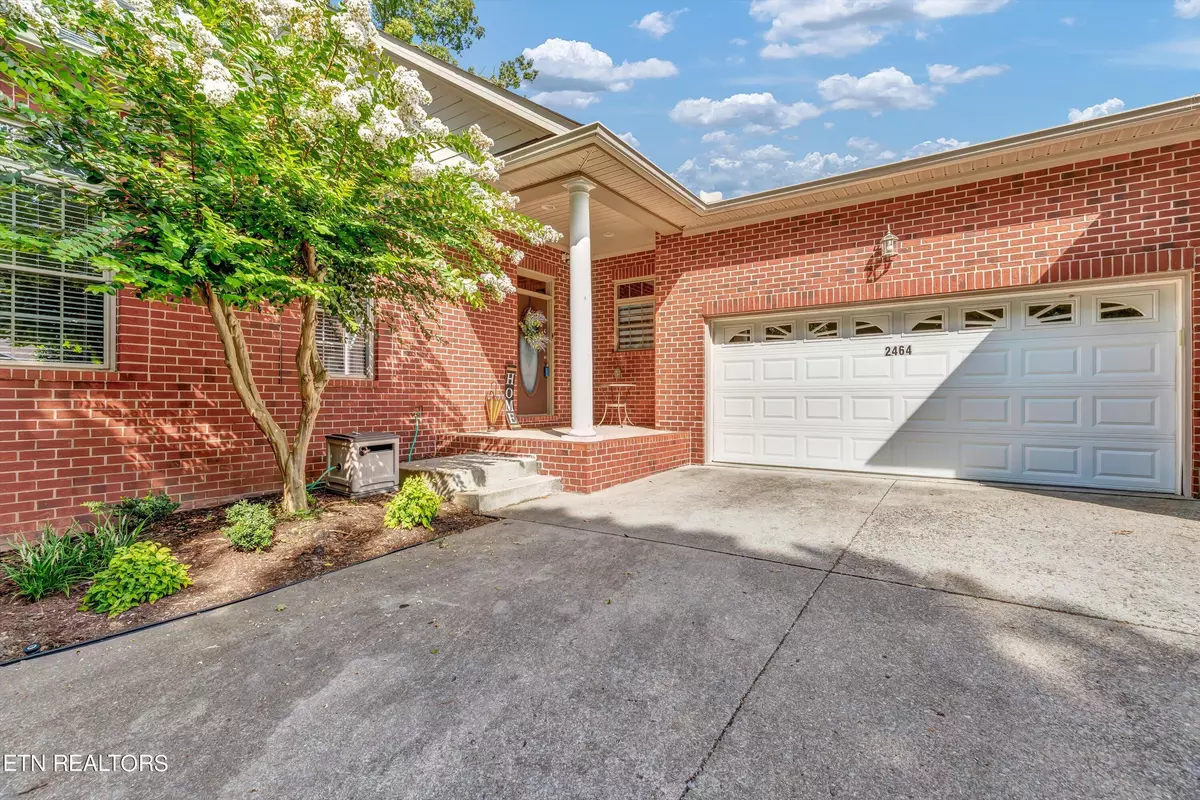
4 Beds
3 Baths
4,228 SqFt
4 Beds
3 Baths
4,228 SqFt
Key Details
Property Type Condo
Sub Type Condominium
Listing Status Active
Purchase Type For Sale
Square Footage 4,228 sqft
Price per Sqft $148
Subdivision Traditions At Avalon Ph 1
MLS Listing ID 1272439
Style Traditional
Bedrooms 4
Full Baths 3
HOA Fees $233/mo
Originating Board East Tennessee REALTORS® MLS
Year Built 2006
Property Description
Location
State TN
County Loudon County - 32
Rooms
Family Room Yes
Other Rooms Basement Rec Room, LaundryUtility, DenStudy, Great Room, Family Room, Mstr Bedroom Main Level, Split Bedroom
Basement Finished, Walkout
Dining Room Breakfast Bar
Interior
Interior Features Pantry, Walk-In Closet(s), Breakfast Bar, Eat-in Kitchen
Heating Central, Natural Gas, Electric
Cooling Central Cooling
Flooring Carpet, Hardwood, Tile
Fireplaces Number 2
Fireplaces Type Gas Log
Appliance Dishwasher, Disposal, Range, Refrigerator, Self Cleaning Oven, Smoke Detector
Heat Source Central, Natural Gas, Electric
Laundry true
Exterior
Exterior Feature Patio, Porch - Screened, Deck
Garage Garage Door Opener, Side/Rear Entry, Main Level
Garage Spaces 2.0
Garage Description SideRear Entry, Garage Door Opener, Main Level
View Golf Course
Porch true
Parking Type Garage Door Opener, Side/Rear Entry, Main Level
Total Parking Spaces 2
Garage Yes
Building
Lot Description Wooded, Golf Community, Rolling Slope
Faces Kingston Pike West to Dixie Lee Intersection. Straight on Hwy 70 to Avalon entrance. Turn onto Oak Chase to left on Timberline which turns into Mountain Dr.
Sewer Public Sewer
Water Public
Architectural Style Traditional
Structure Type Brick
Others
HOA Fee Include Building Exterior,Sewer,Some Amenities,Grounds Maintenance,Pest Contract
Restrictions Yes
Tax ID 010C A 006.00
Energy Description Electric, Gas(Natural)
Acceptable Financing New Loan, Cash, Conventional
Listing Terms New Loan, Cash, Conventional







