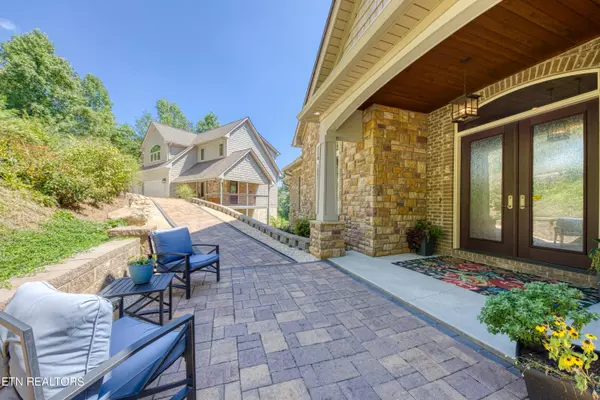
5 Beds
6 Baths
5,476 SqFt
5 Beds
6 Baths
5,476 SqFt
Key Details
Property Type Single Family Home
Sub Type Residential
Listing Status Active
Purchase Type For Sale
Square Footage 5,476 sqft
Price per Sqft $502
Subdivision Big Creek V
MLS Listing ID 1272665
Style Craftsman,Traditional
Bedrooms 5
Full Baths 4
Half Baths 2
Originating Board East Tennessee REALTORS® MLS
Year Built 2016
Lot Size 0.500 Acres
Acres 0.5
Property Description
If you don't think it can get any better it does, the second home contains 1160 square feet. It has a full kitchen, two bedrooms, one and a half baths, laundry, and living room, and a deck along with a tankless water heater. This is built over the three-car garage with another garage at the bottom that would easily fit a golf cart. Call and make your appointment today to see this one of kind luxurious custom lake home.
Location
State TN
County Campbell County - 37
Area 0.5
Rooms
Other Rooms Basement Rec Room, LaundryUtility, DenStudy, 2nd Rec Room, Extra Storage, Great Room, Mstr Bedroom Main Level, Split Bedroom
Basement Finished, Plumbed, Walkout
Interior
Interior Features Cathedral Ceiling(s), Dry Bar, Island in Kitchen, Pantry, Walk-In Closet(s), Wet Bar, Eat-in Kitchen
Heating Central, Propane, Electric
Cooling Central Cooling, Ceiling Fan(s)
Flooring Laminate, Carpet, Hardwood, Radiant Floors, Tile
Fireplaces Number 2
Fireplaces Type Gas, Stone, Wood Burning, Gas Log
Window Features Drapes
Appliance Dishwasher, Disposal, Dryer, Gas Stove, Humidifier, Microwave, Range, Refrigerator, Security Alarm, Self Cleaning Oven, Smoke Detector, Tankless Wtr Htr, Washer
Heat Source Central, Propane, Electric
Laundry true
Exterior
Exterior Feature Windows - Aluminum, Window - Energy Star, Patio, Porch - Covered, Prof Landscaped, Deck, Doors - Storm
Garage Garage Door Opener, Detached, Main Level
Garage Spaces 5.0
Garage Description Detached, Garage Door Opener, Main Level
View Lakefront
Porch true
Parking Type Garage Door Opener, Detached, Main Level
Total Parking Spaces 5
Garage Yes
Building
Lot Description Private, Lakefront, Current Dock Permit on File
Faces Hwy 63, to Hunters Branch, turn right on Demory Rd, turn right on Chestnut Stump Rd, turn left on Axley Rd, turn right on Big Creek Rd, Home is on the left. Look for agent sign.
Sewer Septic Tank, Perc Test On File
Water Public
Architectural Style Craftsman, Traditional
Structure Type Stone,Brick
Others
Restrictions Yes
Tax ID 117 J B 014.00
Energy Description Electric, Propane
Acceptable Financing Cash, Conventional
Listing Terms Cash, Conventional







