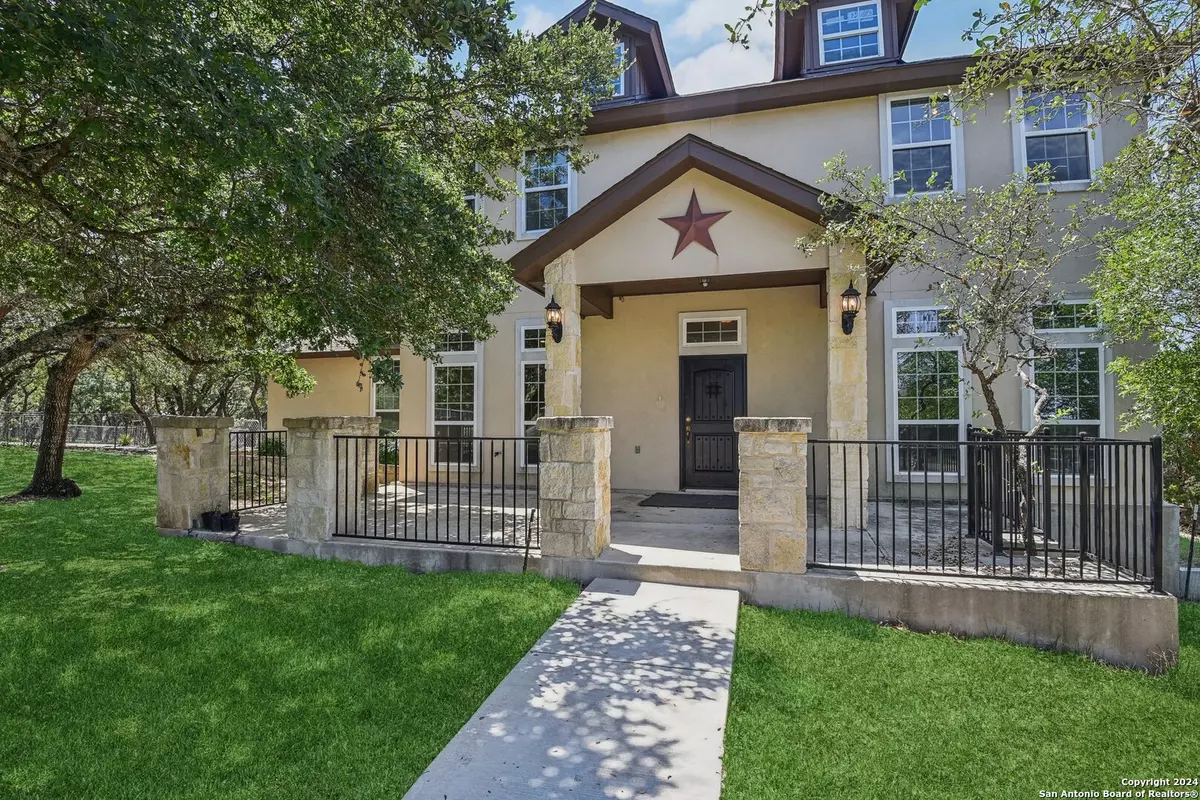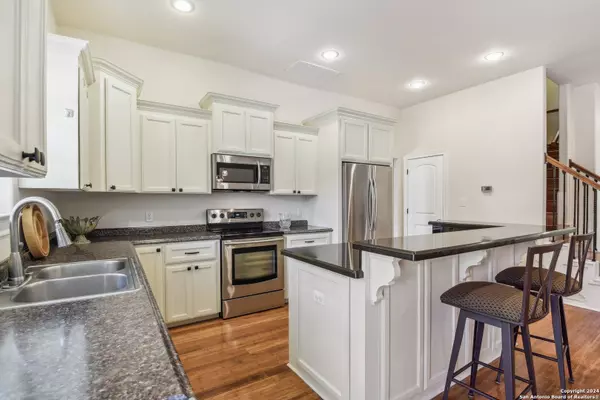
3 Beds
3 Baths
1,937 SqFt
3 Beds
3 Baths
1,937 SqFt
Key Details
Property Type Single Family Home
Sub Type Single Residential
Listing Status Active
Purchase Type For Sale
Square Footage 1,937 sqft
Price per Sqft $325
Subdivision Silver Hills
MLS Listing ID 1801273
Style Two Story
Bedrooms 3
Full Baths 3
Construction Status Pre-Owned
HOA Fees $18/ann
Year Built 2015
Annual Tax Amount $6,471
Tax Year 2023
Lot Size 1.286 Acres
Property Description
Location
State TX
County Comal
Area 2601
Rooms
Master Bathroom Main Level 11X16 Tub/Shower Separate, Separate Vanity, Garden Tub
Master Bedroom 2nd Level 22X20 Ceiling Fan, Full Bath
Bedroom 2 Main Level 14X12
Bedroom 3 Main Level 14X13
Living Room Main Level 14X13
Dining Room Main Level 15X15
Kitchen Main Level 13X18
Interior
Heating Central
Cooling Two Central
Flooring Ceramic Tile, Wood
Inclusions Ceiling Fans, Washer Connection, Dryer Connection, Microwave Oven, Stove/Range, Dishwasher, Water Softener (owned), Smoke Alarm, Plumb for Water Softener
Heat Source Electric
Exterior
Exterior Feature Covered Patio, Deck/Balcony
Garage Two Car Garage, Attached, Side Entry
Pool None
Amenities Available None
Waterfront No
Roof Type Composition
Private Pool N
Building
Lot Description County VIew, 1 - 2 Acres, Mature Trees (ext feat)
Faces North
Foundation Slab
Sewer Aerobic Septic
Water Private Well
Construction Status Pre-Owned
Schools
Elementary Schools Rahe Bulverde Elementary
Middle Schools Spring Branch
High Schools Smithson Valley
School District Comal
Others
Acceptable Financing Conventional, VA, Cash
Listing Terms Conventional, VA, Cash







