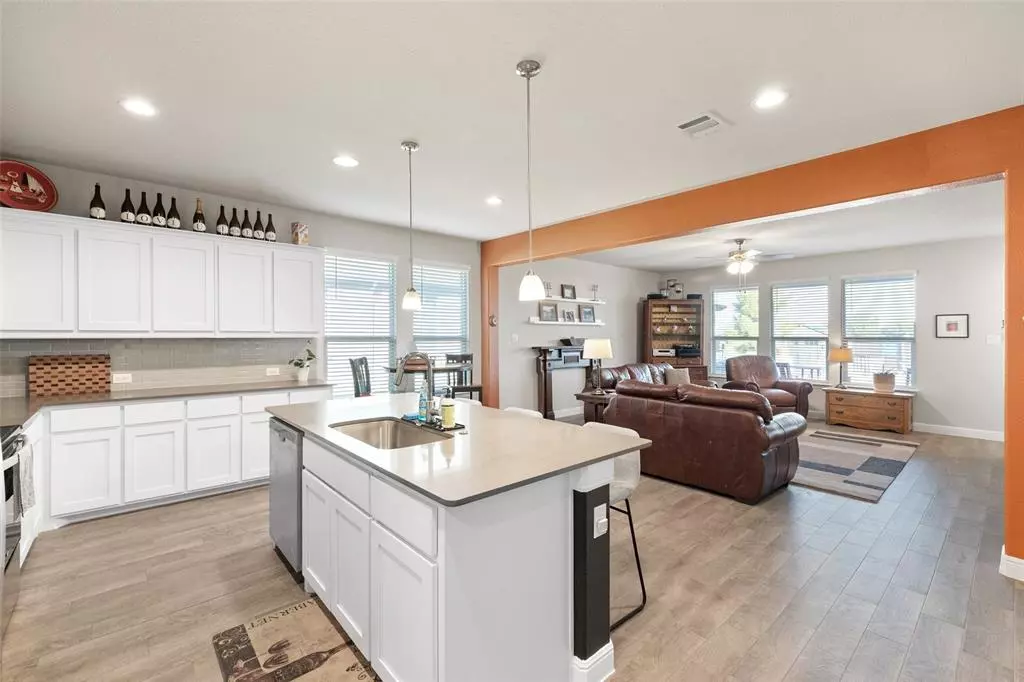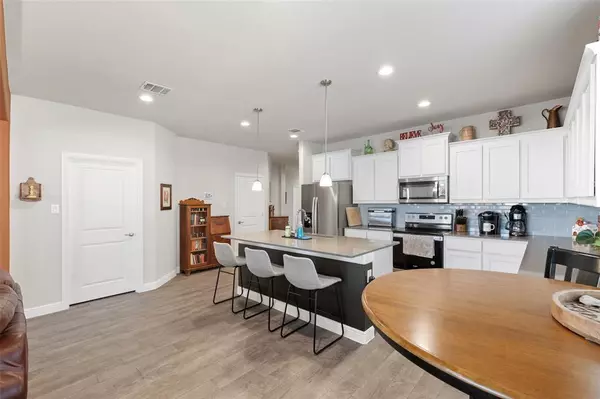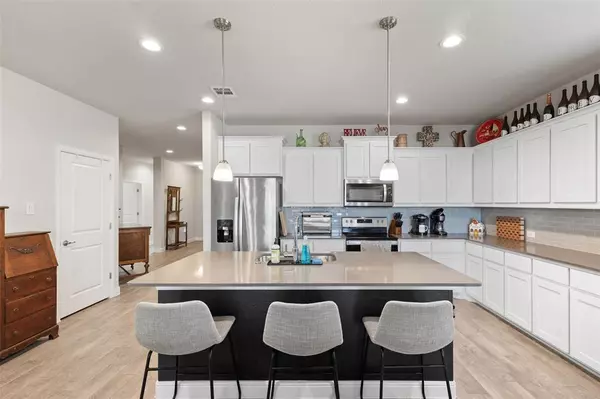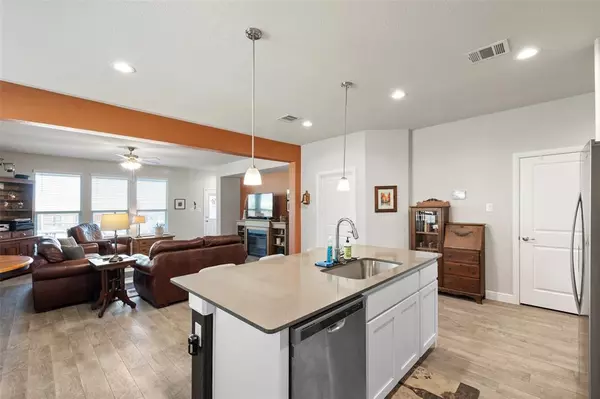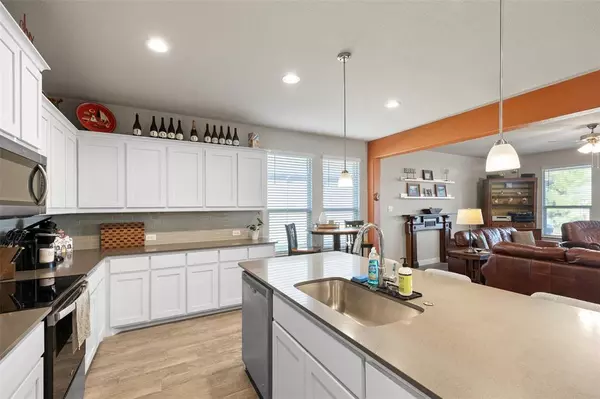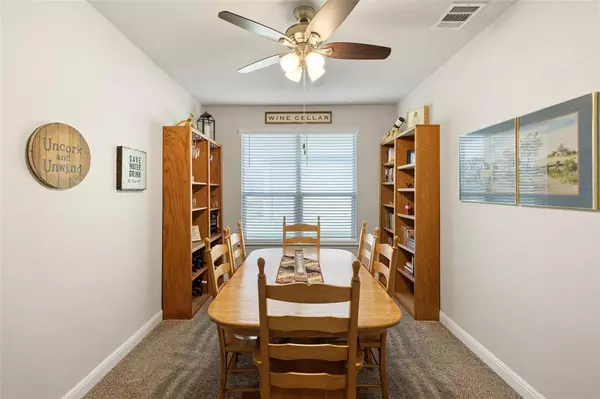4 Beds
2 Baths
2,202 SqFt
4 Beds
2 Baths
2,202 SqFt
Key Details
Property Type Single Family Home
Sub Type Single Family Residence
Listing Status Active
Purchase Type For Sale
Square Footage 2,202 sqft
Price per Sqft $166
Subdivision Saratoga Ph 2-A
MLS Listing ID 20709215
Style Traditional
Bedrooms 4
Full Baths 2
HOA Fees $200
HOA Y/N Mandatory
Year Built 2020
Annual Tax Amount $5,871
Lot Size 9,278 Sqft
Acres 0.213
Property Description
Step inside to discover a spacious open floor plan with wood-look ceramic tile floors and a versatile flex room that's perfect as a home office, game room, or dining space. For the Foodies, the gourmet kitchen featuring a large island, tons of workspace for meal prep, and a walk-in pantry. The master suite, featuring dual sinks, separate shower and a walk-in closet offers a private retreat. Step outside to the expansive patio and large backyard, offering privacy with no backyard neighbors.
Do you enjoy walks with the family? well, you are in luck, with convenient access to the neighborhood walking path, there is tons of room to explore the community with the kids and pets. Speaking of the kiddos, the neighborhood recently added an exciting new addition to the area with a brand-new park with multiple play areas and a basketball court—perfect for family fun just steps from your door.
Located on the Fort Worth side of Granbury, you'll love the easy commute to the metroplex and quick access to shopping, including HEB. A true sanctuary of style and convenience, this is the perfect place to call home. Don't miss this exceptional opportunity!
Location
State TX
County Hood
Direction From Us Hwy 377 turn onto Saratoga Blvd. then Left onto Seabiscuit Drive. The home will be on the left.
Rooms
Dining Room 1
Interior
Interior Features Cable TV Available, Decorative Lighting, Eat-in Kitchen, High Speed Internet Available, Kitchen Island
Heating Central, Electric, Heat Pump
Cooling Ceiling Fan(s), Central Air, Electric
Flooring Carpet, Ceramic Tile
Appliance Dishwasher, Disposal, Electric Range, Microwave
Heat Source Central, Electric, Heat Pump
Laundry Electric Dryer Hookup, Utility Room, Full Size W/D Area, Washer Hookup
Exterior
Exterior Feature Rain Gutters
Garage Spaces 2.0
Fence Wood
Utilities Available City Water, Co-op Electric, Sidewalk, Underground Utilities
Roof Type Composition
Total Parking Spaces 2
Garage Yes
Building
Lot Description Adjacent to Greenbelt, Few Trees, Landscaped, No Backyard Grass, Sprinkler System
Story One
Foundation Slab
Level or Stories One
Structure Type Brick
Schools
Elementary Schools Acton
Middle Schools Acton
High Schools Granbury
School District Granbury Isd
Others
Restrictions Deed
Ownership See Tax
Acceptable Financing Cash, Conventional, FHA, USDA Loan, VA Loan
Listing Terms Cash, Conventional, FHA, USDA Loan, VA Loan


