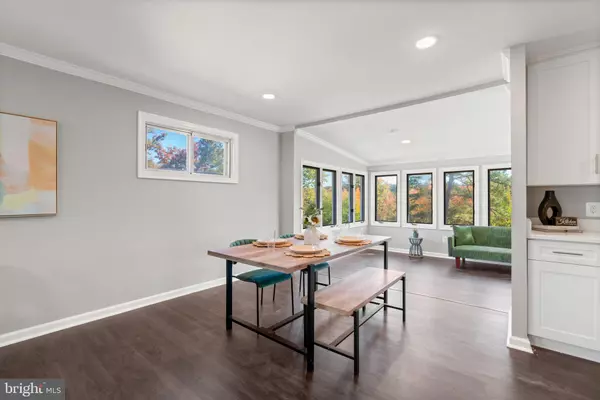
4 Beds
3 Baths
2,576 SqFt
4 Beds
3 Baths
2,576 SqFt
Key Details
Property Type Single Family Home
Sub Type Detached
Listing Status Pending
Purchase Type For Sale
Square Footage 2,576 sqft
Price per Sqft $164
Subdivision Joppatowne
MLS Listing ID MDHR2034934
Style Split Level
Bedrooms 4
Full Baths 3
HOA Y/N N
Abv Grd Liv Area 1,288
Originating Board BRIGHT
Year Built 1964
Annual Tax Amount $2,676
Tax Year 2023
Lot Size 0.261 Acres
Acres 0.26
Property Description
Location
State MD
County Harford
Zoning R3
Rooms
Basement Full, Fully Finished
Main Level Bedrooms 3
Interior
Interior Features 2nd Kitchen, Attic, Carpet, Ceiling Fan(s), Combination Dining/Living, Dining Area, Kitchen - Eat-In, Kitchen - Table Space
Hot Water Electric
Heating Forced Air
Cooling Central A/C
Flooring Carpet, Vinyl, Wood
Equipment Dishwasher, Stove, Range Hood
Fireplace N
Appliance Dishwasher, Stove, Range Hood
Heat Source Electric
Exterior
Exterior Feature Deck(s), Porch(es), Enclosed
Garage Garage - Front Entry
Garage Spaces 1.0
Fence Rear
Waterfront N
Water Access N
Accessibility None
Porch Deck(s), Porch(es), Enclosed
Parking Type Attached Garage
Attached Garage 1
Total Parking Spaces 1
Garage Y
Building
Story 2
Foundation Permanent
Sewer Public Sewer
Water Public
Architectural Style Split Level
Level or Stories 2
Additional Building Above Grade, Below Grade
New Construction N
Schools
High Schools Joppatowne
School District Harford County Public Schools
Others
Senior Community No
Tax ID 1301127160
Ownership Fee Simple
SqFt Source Estimated
Special Listing Condition Standard








