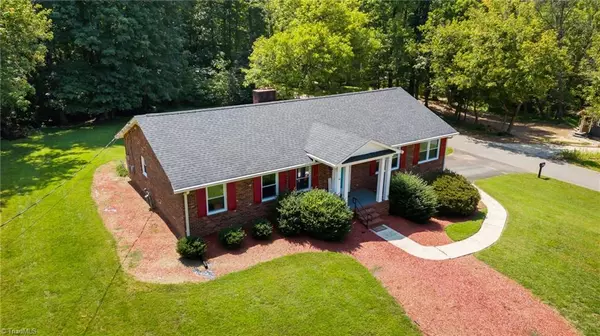
4 Beds
2 Baths
0.47 Acres Lot
4 Beds
2 Baths
0.47 Acres Lot
Key Details
Property Type Single Family Home
Sub Type Stick/Site Built
Listing Status Active
Purchase Type For Sale
MLS Listing ID 1153825
Bedrooms 4
Full Baths 2
HOA Fees $70/ann
HOA Y/N Yes
Originating Board Triad MLS
Year Built 1973
Lot Size 0.470 Acres
Acres 0.47
Property Description
Location
State NC
County Forsyth
Rooms
Basement Finished, Basement
Interior
Interior Features Ceiling Fan(s), Kitchen Island
Heating Heat Pump, Electric
Cooling Central Air
Flooring Laminate
Fireplaces Number 2
Fireplaces Type Basement, Dining Room
Appliance Dishwasher, Cooktop, Electric Water Heater
Laundry Dryer Connection, Washer Hookup
Exterior
Garage Attached Garage
Garage Spaces 1.0
Pool None
Building
Lot Description Corner Lot
Sewer Public Sewer
Water Public
Architectural Style Ranch
New Construction No
Schools
Elementary Schools Jefferson
Middle Schools Jefferson
High Schools Mt. Tabor
Others
Special Listing Condition Owner Sale








