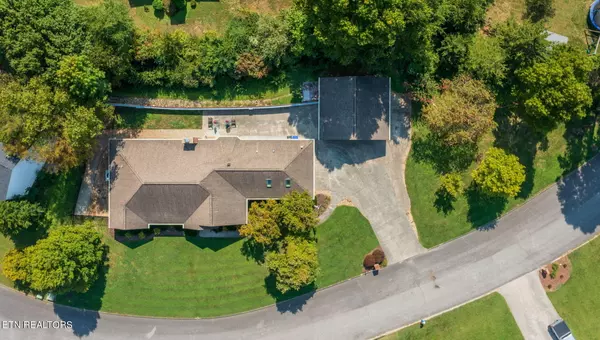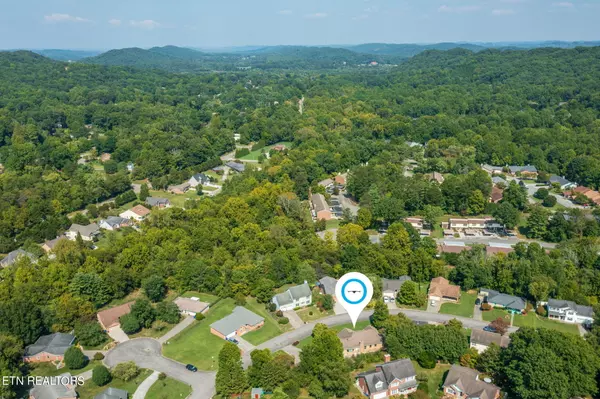
3 Beds
3 Baths
2,567 SqFt
3 Beds
3 Baths
2,567 SqFt
Key Details
Property Type Single Family Home
Sub Type Residential
Listing Status Active
Purchase Type For Sale
Square Footage 2,567 sqft
Price per Sqft $218
Subdivision Briarwood Sub
MLS Listing ID 1274527
Style Traditional
Bedrooms 3
Full Baths 2
Half Baths 1
Originating Board East Tennessee REALTORS® MLS
Year Built 1993
Lot Size 0.420 Acres
Acres 0.42
Property Description
Welcome to this meticulously maintained, one-level all-brick gem nestled in the sought-after Briarcliff neighborhood. Just a mile from the scenic Melton Hill Lake, Park, and Greenway, this home offers endless opportunities for outdoor recreation—whether you enjoy walking, biking, fishing, kayaking, swimming, or watching rowing practice.
Step inside to discover a thoughtfully updated and remodeled interior. The home boasts a converted garage into a climate-controlled sunroom, plus a newly built oversized 2-car garage. The completely remodeled kitchen features custom cabinets, solid surface countertops, and brand-new appliances, making it a chef's delight. Enjoy fresh interior paint, updated bathrooms with walk-in showers, and new high-quality Anderson windows.
The spacious layout includes a large open family room with a cozy brick fireplace, formal dining, and breakfast nook. The expansive laundry room and hardwood floors throughout with tiled bath floors add to the home's appeal. A high-grade metal fence in the backyard further enhances the property's functionality and style.
Additional features include a large patio perfect for outdoor entertaining, a butler's pantry and guest bedroom with custom built-ins. Conveniently located near Melton Hill Lake Marina, a boat ramp, award-winning Oak Ridge schools, golf courses, shopping, dining, entertainment, and West Knoxville, this home offers the best of both comfort and convenience.
Don't miss your chance to own this exceptional property—schedule your showing today! Community Park & pool (membership optional).
Location
State TN
County Anderson County - 30
Area 0.42
Rooms
Family Room Yes
Other Rooms LaundryUtility, Sunroom, Extra Storage, Breakfast Room, Family Room, Mstr Bedroom Main Level
Basement Crawl Space
Dining Room Eat-in Kitchen, Formal Dining Area
Interior
Interior Features Cathedral Ceiling(s), Pantry, Walk-In Closet(s), Eat-in Kitchen
Heating Central, Heat Pump, Natural Gas, Electric
Cooling Central Cooling
Flooring Carpet, Hardwood, Tile
Fireplaces Number 1
Fireplaces Type Gas, Brick
Appliance Dishwasher, Disposal, Dryer, Microwave, Range, Refrigerator, Washer
Heat Source Central, Heat Pump, Natural Gas, Electric
Laundry true
Exterior
Exterior Feature Windows - Insulated, Fenced - Yard, Patio, Porch - Covered, Prof Landscaped, Cable Available (TV Only), Doors - Energy Star
Garage Garage Door Opener, Detached, Main Level
Garage Spaces 2.0
Garage Description Detached, Garage Door Opener, Main Level
View Mountain View
Porch true
Parking Type Garage Door Opener, Detached, Main Level
Total Parking Spaces 2
Garage Yes
Building
Lot Description Irregular Lot
Faces I-40/I-75 to Pellissippi Pkwy (TN-162N) towards Oak Ridge, take ramp onto Edgemoor Rd (TN-1740E), 2.4 mi. turn R on Melton Lake Dr, 2.1 mi. L on Emory Valley Rd, 0.9 mi. turn L on Briarcliff Ave, 0.4 mi. turn R on Capital Cir., house is on the left. Sign on property.
Sewer Public Sewer
Water Public
Architectural Style Traditional
Structure Type Brick,Block,Frame
Schools
Middle Schools Jefferson
High Schools Oak Ridge
Others
Restrictions Yes
Tax ID 100C D 024.00
Energy Description Electric, Gas(Natural)







