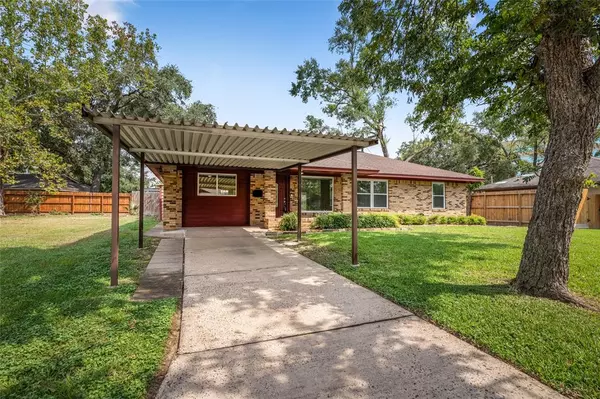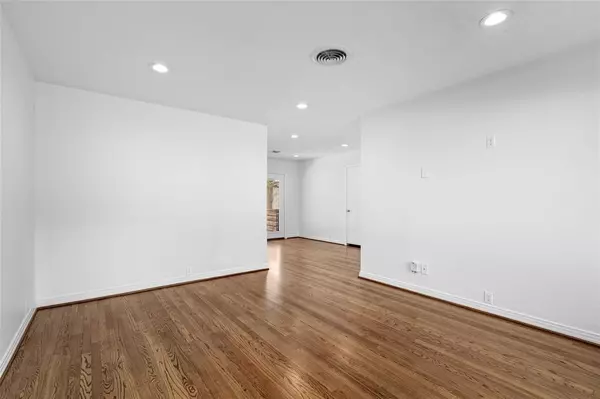
3 Beds
1.1 Baths
1,536 SqFt
3 Beds
1.1 Baths
1,536 SqFt
Key Details
Property Type Single Family Home
Listing Status Active
Purchase Type For Sale
Square Footage 1,536 sqft
Price per Sqft $253
Subdivision Shepherd Forest
MLS Listing ID 92981250
Style Traditional
Bedrooms 3
Full Baths 1
Half Baths 1
Year Built 1959
Annual Tax Amount $6,035
Tax Year 2023
Lot Size 6,840 Sqft
Acres 0.157
Property Description
Location
State TX
County Harris
Area Oak Forest East Area
Rooms
Bedroom Description All Bedrooms Down
Other Rooms Breakfast Room, Den, Family Room, Home Office/Study, Living Area - 1st Floor, Utility Room in House
Master Bathroom Primary Bath: Tub/Shower Combo
Den/Bedroom Plus 4
Interior
Interior Features Fire/Smoke Alarm, Refrigerator Included, Washer Included
Heating Central Gas
Cooling Central Electric
Flooring Tile, Wood
Exterior
Exterior Feature Back Yard, Back Yard Fenced, Fully Fenced, Patio/Deck, Storage Shed
Garage None
Carport Spaces 1
Garage Description Single-Wide Driveway
Roof Type Composition
Street Surface Concrete,Curbs,Gutters
Private Pool No
Building
Lot Description Cul-De-Sac, Subdivision Lot
Dwelling Type Free Standing
Faces West
Story 1
Foundation Slab
Lot Size Range 0 Up To 1/4 Acre
Sewer Public Sewer
Water Public Water
Structure Type Brick
New Construction No
Schools
Elementary Schools Oak Forest Elementary School (Houston)
Middle Schools Black Middle School
High Schools Waltrip High School
School District 27 - Houston
Others
Senior Community No
Restrictions No Restrictions
Tax ID 083-109-000-0469
Energy Description Attic Fan,Ceiling Fans,Insulation - Spray-Foam,Other Energy Features
Acceptable Financing Cash Sale, Conventional
Tax Rate 2.0148
Disclosures Sellers Disclosure
Listing Terms Cash Sale, Conventional
Financing Cash Sale,Conventional
Special Listing Condition Sellers Disclosure








