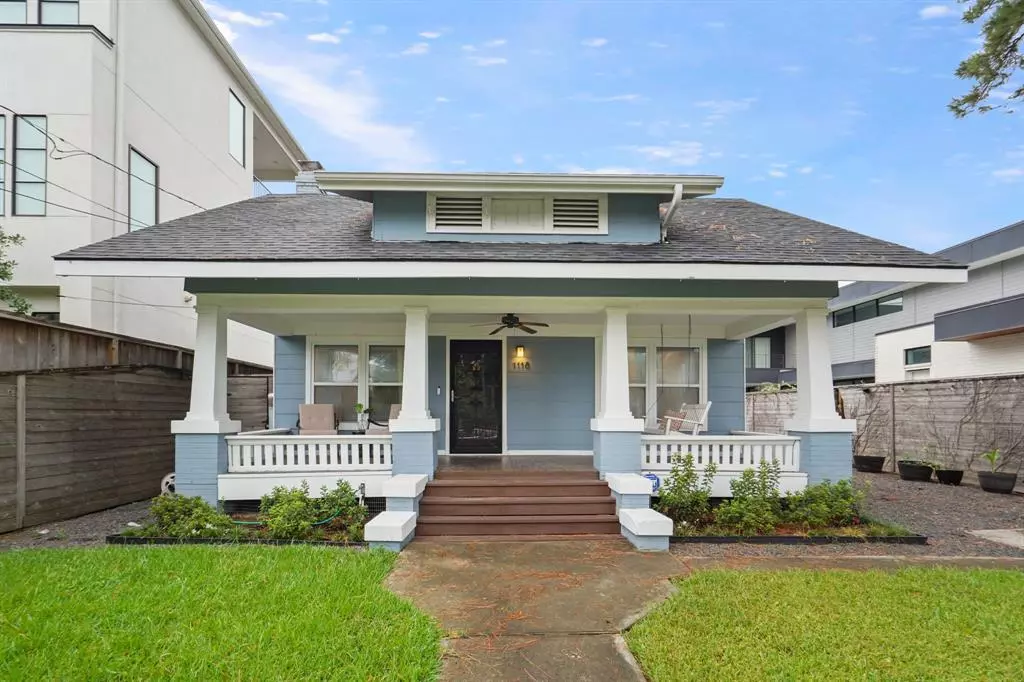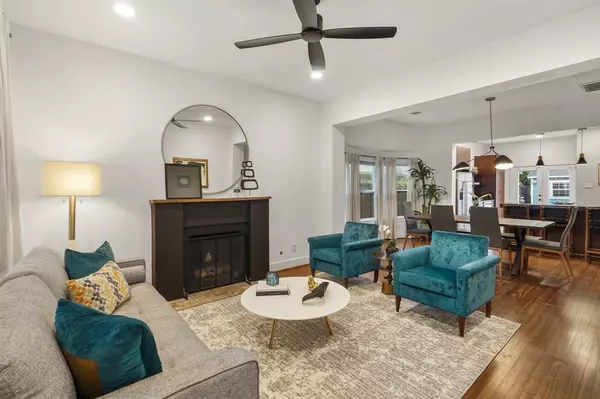
2 Beds
2 Baths
1,278 SqFt
2 Beds
2 Baths
1,278 SqFt
Key Details
Property Type Single Family Home
Listing Status Pending
Purchase Type For Sale
Square Footage 1,278 sqft
Price per Sqft $547
Subdivision Hyde Park Ext
MLS Listing ID 78320228
Style Craftsman
Bedrooms 2
Full Baths 2
Year Built 1930
Annual Tax Amount $14,111
Tax Year 2023
Lot Size 6,500 Sqft
Acres 0.1492
Property Description
Classic Hyde Park bungalow located in the heart of Montrose.This beautiful home is walking distance from many amazing restaurants, cafés, art galleries and shops. Just minutes from downtown, the Museum District, Buffalo Bayou and Memorial Park. Gorgeous curb appeal with azaleas lining the flower beds, custom automatic gate, and large covered front porch with swing to spend those cool evenings relaxing. When you step inside you will be greeted with the original hardwood floors, granite countertops, custom cabinets, & a whole-house water filtration system. The primary bedroom features two large closets and the bath has double sinks and walk-in shower.Second bedroom has its own bathroom with walk-in shower.The large backyard has a deck along with a finished detached studio with power and AC that is almost 400sf. Perfect for a fitness room, game room, "she-shed" or "man-cave". There is also a separate 8 x12 storage ''TuffShed''. Don't miss out on this one!
Location
State TX
County Harris
Area Montrose
Rooms
Bedroom Description 2 Bedrooms Down,All Bedrooms Down,En-Suite Bath,Walk-In Closet
Other Rooms Living/Dining Combo, Utility Room in House
Master Bathroom Bidet, Primary Bath: Double Sinks, Primary Bath: Shower Only, Secondary Bath(s): Shower Only
Kitchen Breakfast Bar, Kitchen open to Family Room, Pantry, Pots/Pans Drawers, Under Cabinet Lighting
Interior
Interior Features Alarm System - Leased, Refrigerator Included, Window Coverings
Heating Central Gas
Cooling Central Electric
Flooring Tile, Wood
Fireplaces Number 1
Fireplaces Type Gaslog Fireplace
Exterior
Exterior Feature Back Yard, Back Yard Fenced, Fully Fenced, Patio/Deck, Porch, Sprinkler System, Storage Shed, Workshop
Roof Type Composition
Street Surface Asphalt
Private Pool No
Building
Lot Description Subdivision Lot
Dwelling Type Free Standing
Faces South
Story 1
Foundation Block & Beam
Lot Size Range 0 Up To 1/4 Acre
Sewer Public Sewer
Water Public Water
Structure Type Brick,Cement Board,Wood
New Construction No
Schools
Elementary Schools William Wharton K-8 Dual Language Academy
Middle Schools Gregory-Lincoln Middle School
High Schools Lamar High School (Houston)
School District 27 - Houston
Others
Senior Community No
Restrictions Deed Restrictions
Tax ID 018-046-000-0018
Energy Description Ceiling Fans,Digital Program Thermostat,Energy Star Appliances,Energy Star/CFL/LED Lights,Insulated/Low-E windows
Acceptable Financing Cash Sale, Conventional, VA
Tax Rate 2.0148
Disclosures Sellers Disclosure
Listing Terms Cash Sale, Conventional, VA
Financing Cash Sale,Conventional,VA
Special Listing Condition Sellers Disclosure








