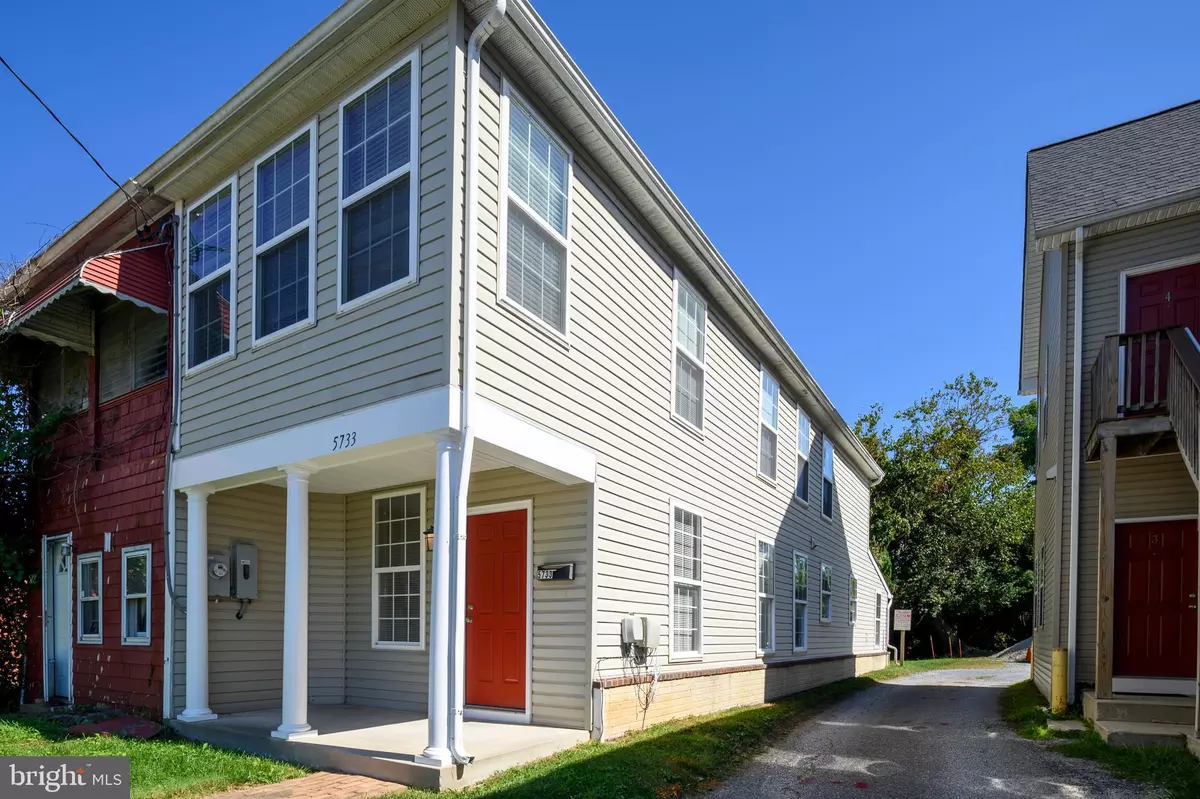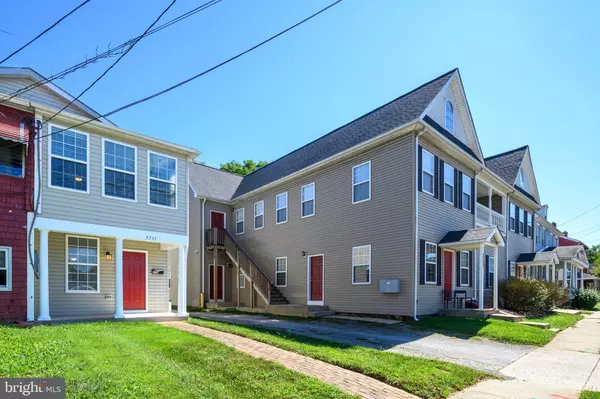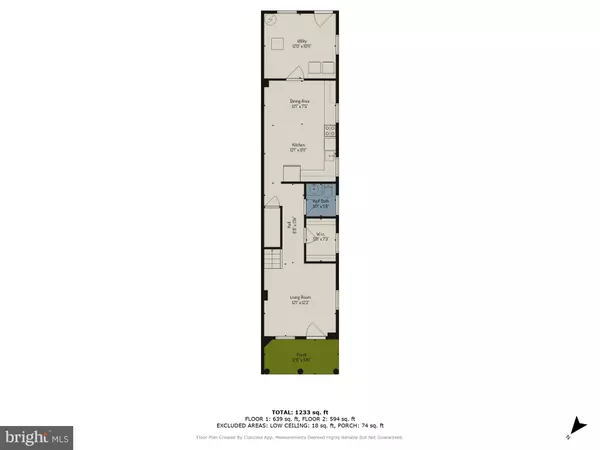
3 Beds
3 Baths
1,248 SqFt
3 Beds
3 Baths
1,248 SqFt
OPEN HOUSE
Sat Nov 09, 10:30am - 11:30am
Key Details
Property Type Single Family Home
Sub Type Twin/Semi-Detached
Listing Status Active
Purchase Type For Rent
Square Footage 1,248 sqft
Subdivision None Available
MLS Listing ID MDHW2044440
Style Colonial
Bedrooms 3
Full Baths 2
Half Baths 1
HOA Y/N N
Abv Grd Liv Area 1,248
Originating Board BRIGHT
Year Built 1899
Lot Size 2,962 Sqft
Acres 0.07
Property Description
Housing License and Lead Free certificate provided
There will be a credit, employment, rental history and background check completed on each applicant. application will be charged 39.00 for anyone over 18. No Pets; no smoking. MINIMUM REQUIRED CREDIT SCORE OF 670 INCOME 3 X THE RENT IS REQUIRED; TENANT APPLICATION AND INSTRUCTIONS ARE IN BRIGHT. Convenient to the Airport, Ft. Meade, Baltimore & Washington,.
Location
State MD
County Howard
Zoning B 1
Interior
Interior Features Carpet, Combination Kitchen/Dining, Floor Plan - Traditional, Kitchen - Eat-In, Kitchen - Table Space
Hot Water Electric
Heating Forced Air, Heat Pump(s)
Cooling Central A/C
Inclusions washer & dryer
Equipment Built-In Range, Dishwasher, Washer, Dryer
Fireplace N
Appliance Built-In Range, Dishwasher, Washer, Dryer
Heat Source Electric
Laundry Main Floor
Exterior
Garage Spaces 5.0
Waterfront N
Water Access N
Accessibility None
Parking Type Off Site, Driveway, Parking Lot
Total Parking Spaces 5
Garage N
Building
Story 2
Foundation Slab
Sewer Public Sewer
Water Public
Architectural Style Colonial
Level or Stories 2
Additional Building Above Grade, Below Grade
New Construction N
Schools
School District Howard County Public School System
Others
Pets Allowed N
Senior Community No
Tax ID 1401160672
Ownership Other
SqFt Source Assessor








