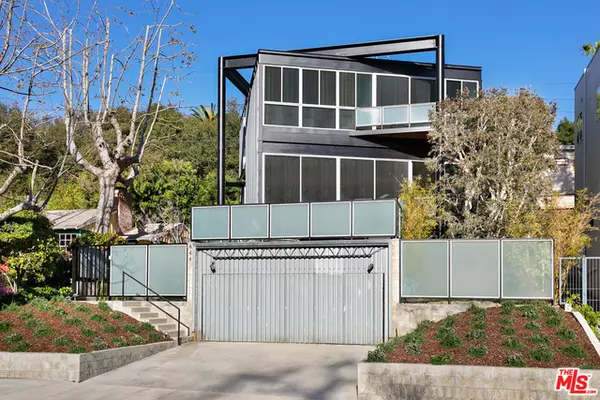
4 Beds
4 Baths
2,380 SqFt
4 Beds
4 Baths
2,380 SqFt
Key Details
Property Type Single Family Home
Sub Type Single Family Residence
Listing Status Active Under Contract
Purchase Type For Sale
Square Footage 2,380 sqft
Price per Sqft $1,468
MLS Listing ID 24-436287
Style Architectural
Bedrooms 4
Full Baths 1
Half Baths 1
Three Quarter Bath 2
Construction Status Updated/Remodeled
HOA Y/N No
Year Built 1994
Lot Size 4,643 Sqft
Acres 0.1066
Property Description
Location
State CA
County Los Angeles
Area Pacific Palisades
Zoning LAR1
Rooms
Other Rooms None
Dining Room 0
Kitchen Tile Counters, Open to Family Room
Interior
Interior Features Living Room Balcony, Recessed Lighting
Heating Central
Cooling Central
Flooring Wood, Tile
Fireplaces Type None
Equipment Dishwasher, Refrigerator, Range/Oven, Microwave, Washer, Dryer
Laundry Room
Exterior
Garage Garage - 2 Car, Driveway
Garage Spaces 4.0
Fence Glass/Plexiglass, Other
Pool None
View Y/N Yes
View Canyon
Roof Type Flat
Building
Lot Description Lawn, Landscaped, Fenced, Back Yard
Story 3
Foundation Pillar/Post/Pier
Sewer In Street
Water Public
Architectural Style Architectural
Level or Stories Three Or More
Structure Type Glass, Steel Siding
Construction Status Updated/Remodeled
Schools
School District Los Angeles Unified
Others
Special Listing Condition Standard

The information provided is for consumers' personal, non-commercial use and may not be used for any purpose other than to identify prospective properties consumers may be interested in purchasing. All properties are subject to prior sale or withdrawal. All information provided is deemed reliable but is not guaranteed accurate, and should be independently verified.







