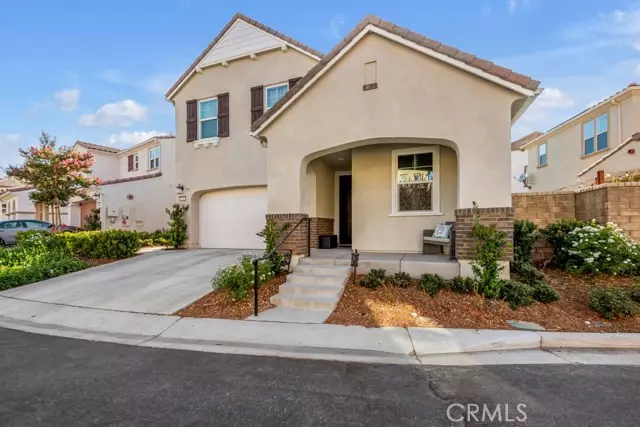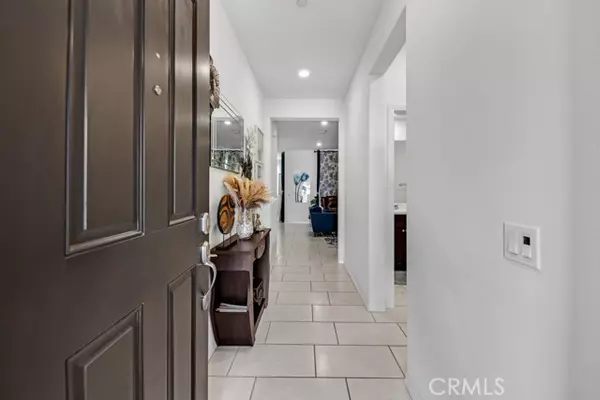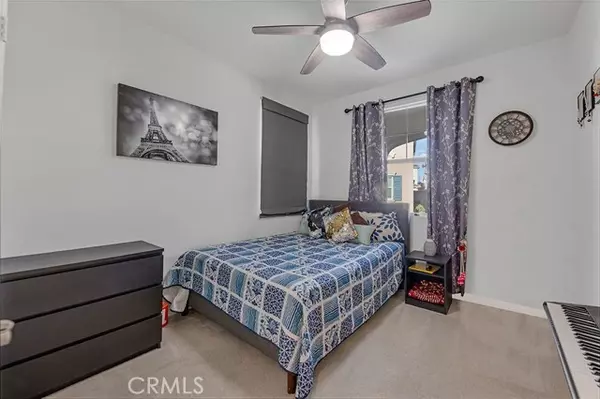
4 Beds
3 Baths
2,222 SqFt
4 Beds
3 Baths
2,222 SqFt
Key Details
Property Type Single Family Home
Sub Type Single Family Residence
Listing Status Pending
Purchase Type For Sale
Square Footage 2,222 sqft
Price per Sqft $413
MLS Listing ID CREV24183949
Bedrooms 4
Full Baths 3
HOA Fees $149/mo
HOA Y/N Yes
Year Built 2018
Lot Size 11.092 Acres
Acres 11.092
Property Description
Location
State CA
County Los Angeles
Area Listing
Interior
Interior Features Kitchen/Family Combo, Storage, Breakfast Nook, Stone Counters, Kitchen Island
Heating Central
Cooling Central Air
Flooring Tile, Carpet
Fireplaces Type None
Fireplace No
Window Features Double Pane Windows
Appliance Dishwasher, Gas Range, Microwave, Range, Trash Compactor, Tankless Water Heater
Laundry Gas Dryer Hookup, Laundry Room, Other, Upper Level
Exterior
Exterior Feature Backyard, Back Yard, Other
Garage Spaces 2.0
Pool Lap, Spa
View Y/N true
View Other
Handicap Access Other
Parking Type Attached, Int Access From Garage, Other, Garage Faces Front
Total Parking Spaces 2
Private Pool false
Building
Lot Description Close to Clubhouse, Other
Story 2
Foundation Other
Sewer Public Sewer
Water Public
Architectural Style Contemporary
Level or Stories Two Story
New Construction No
Schools
School District William S. Hart Union High
Others
Tax ID 2810134029








