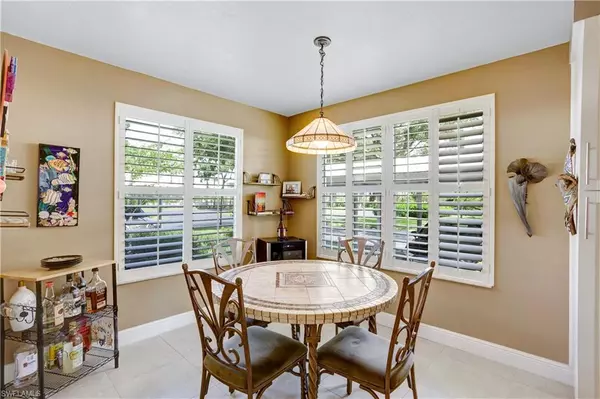
2 Beds
2 Baths
1,378 SqFt
2 Beds
2 Baths
1,378 SqFt
OPEN HOUSE
Sat Nov 09, 10:00am - 12:00pm
Key Details
Property Type Condo
Sub Type Mid Rise (4-7)
Listing Status Active
Purchase Type For Sale
Square Footage 1,378 sqft
Price per Sqft $325
Subdivision Princeton Place
MLS Listing ID 224070656
Bedrooms 2
Full Baths 2
Condo Fees $2,010/qua
HOA Y/N Yes
Originating Board Naples
Year Built 1988
Annual Tax Amount $2,088
Tax Year 2023
Property Description
--This immaculate, 2 bed/2 bath, CORNER UNIT boasts 1380 SF of living space, 1490 total SF which includes a new screened lanai on lake with fountain, extra side windows, and an an abundance of natural light. Walk out from your lanai and around the corner is one of the many community pools. The pool is just far enough to not be intrusive, yet steps away to enjoy your daily swim. The carport is conveniently located next to the condo, so no lugging your groceries/luggage up the stairs or down the hall in the rain.
--A beautiful spacious kitchen with quartz counters, stainless appliances, white soft close cabinetry, recessed lighting, and breakfast room.
--The Primary bedroom has sliders out to the screened lanai, walk-in closet, and a stunning primary bath remodel in 2024 with custom tile, glass shower door, beautiful vanity, extra storage, and lighting/plumbing fixtures. Guest bath also nicely remodeled with new vanity, tub with new glass shower doors, and located next to the guest bedroom.
--Other features to this home include an open floor plan with views to the outdoors as soon as you walk into the condo, Plantation Shutters, New Electrical Panel 2022, Re-piped in 2022, Tile Throughout, Laundry Room, and Carport next to the condo. The condominium also has a New Roof.
--Nestled in the Prestigious & Gated, North Naples Community of WIGGINS BAY is PRINCETON PLACE, an active community that has all the amenities of Tarpon Cove & North Naples to enjoy. Join the Tarpon Cove Club right inside of the community for that Island Experience with large restaurant, Tiki Bar, Pontoon Shuttle to the beach, fitness center, and pickle ball/tennis courts. Also boat docks to lease or purchase.
--OR... LOCATION...LOCATION...venture out of the community to Delnoir Wiggins State Park to enjoy the Top Rated Vanderbilt Beach (only a short bike ride away). Fine dining on the beach at the Baleen or Turtle Club, shopping, movies, dining, art shows, farmers market, Whole Foods, all at the Mercato Center (only minutes away by car), groceries, hospitals, and churches also minutes away plus only a 25 minute drive to the airport!
--Surrounded by miles of walking trails, friendly neighbors, multi-million dollar properties and a new Private Golf Course across the street.
NO HURRICANE DAMAGE EVER!!!
PRICED TO SELL...Welcome to your "Piece of Paradise"!
Location
State FL
County Collier
Area Na01 - N/O 111Th Ave Bonita Beach
Rooms
Dining Room Breakfast Bar, Breakfast Room, Dining - Family
Ensuite Laundry Inside
Interior
Interior Features Common Elevator, Split Bedrooms, Great Room, Guest Bath, Guest Room, Walk-In Closet(s)
Laundry Location Inside
Heating Central Electric
Cooling Central Electric
Flooring Tile
Window Features Sliding,Window Coverings
Appliance Dishwasher, Disposal, Dryer, Microwave, Range, Refrigerator/Freezer, Washer, Wine Cooler
Laundry Inside
Exterior
Exterior Feature Dock Lease, Dock Purchase
Carport Spaces 1
Community Features BBQ - Picnic, Beach Access, Beach Club Available, Business Center, Clubhouse, Pool, Fitness Center, Internet Access, Private Membership, See Remarks, Tennis Court(s), Vehicle Wash Area, Gated
Utilities Available Cable Available
Waterfront Yes
Waterfront Description Lake Front
View Y/N Yes
View Lake, Landscaped Area, Pond, Water, Water Feature
Roof Type Built-Up or Flat
Porch Screened Lanai/Porch
Parking Type 1 Assigned, Covered, Deeded, Driveway Paved, Guest, Load Space, Detached Carport
Garage No
Private Pool No
Building
Lot Description Across From Beach Access, Oversize
Building Description Concrete Block,Stucco, Elevator
Sewer Central
Water Central
Structure Type Concrete Block,Stucco
New Construction No
Others
HOA Fee Include Cable TV,Internet,Maintenance Grounds,Legal/Accounting,Manager,Pest Control Exterior,Rec Facilities,Water
Tax ID 68551718760
Ownership Condo
Acceptable Financing Buyer Finance/Cash
Listing Terms Buyer Finance/Cash







