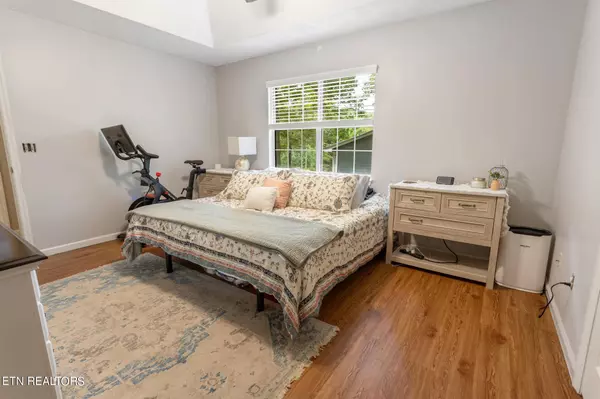
3 Beds
2 Baths
1,256 SqFt
3 Beds
2 Baths
1,256 SqFt
Key Details
Property Type Single Family Home
Sub Type Residential
Listing Status Active
Purchase Type For Sale
Square Footage 1,256 sqft
Price per Sqft $238
Subdivision Hunter Village
MLS Listing ID 1276692
Style Traditional
Bedrooms 3
Full Baths 2
Originating Board East Tennessee REALTORS® MLS
Year Built 1990
Lot Size 0.420 Acres
Acres 0.42
Property Description
Location
State TN
County Hamilton County - 48
Area 0.42
Rooms
Other Rooms LaundryUtility, Bedroom Main Level, Mstr Bedroom Main Level
Basement Crawl Space
Dining Room Eat-in Kitchen
Interior
Interior Features Pantry, Walk-In Closet(s), Eat-in Kitchen
Heating Central, Natural Gas, Electric
Cooling Central Cooling, Ceiling Fan(s)
Flooring Laminate
Fireplaces Number 1
Fireplaces Type Other, Gas Log
Appliance Dishwasher, Gas Stove, Range, Refrigerator, Security Alarm, Smoke Detector
Heat Source Central, Natural Gas, Electric
Laundry true
Exterior
Exterior Feature Fence - Chain, Deck
Garage Garage Door Opener, Attached, Main Level
Garage Spaces 2.0
Garage Description Attached, Garage Door Opener, Main Level, Attached
Community Features Sidewalks
View Other
Parking Type Garage Door Opener, Attached, Main Level
Total Parking Spaces 2
Garage Yes
Building
Lot Description Level
Faces exit 11 off of I75 toward Collgedale/Ooltewah, turn right onto US-11/W US 64, left onto Hunter Rd, left onto Honestville Church Rd/ Ooltewah Harrison Rd, Left onto Hunter Village Dr.
Sewer Septic Tank
Water Public
Architectural Style Traditional
Structure Type Vinyl Siding,Other,Brick
Others
Restrictions Yes
Tax ID 131 G C 019
Energy Description Electric, Gas(Natural)
Acceptable Financing USDA/Rural, FHA, Cash, Conventional
Listing Terms USDA/Rural, FHA, Cash, Conventional







