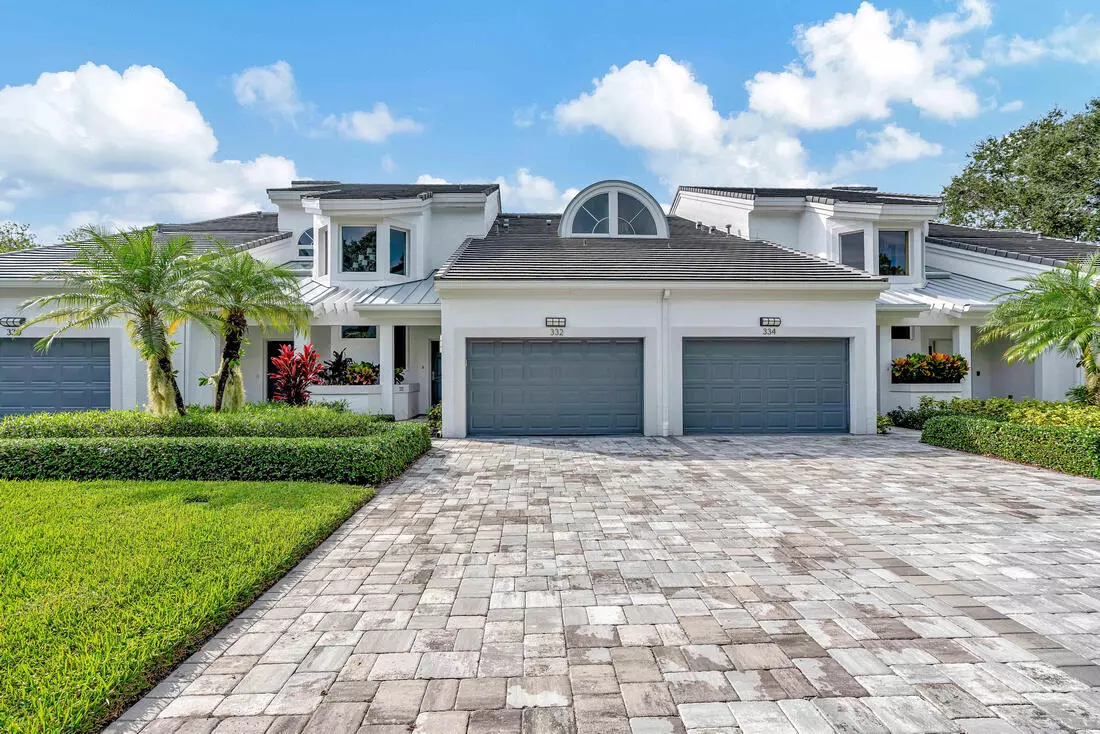
2 Beds
2 Baths
2,275 SqFt
2 Beds
2 Baths
2,275 SqFt
Key Details
Property Type Condo
Sub Type Condo/Coop
Listing Status Pending
Purchase Type For Sale
Square Footage 2,275 sqft
Price per Sqft $1,098
Subdivision Admirals Cove
MLS Listing ID RX-11021531
Bedrooms 2
Full Baths 2
Construction Status Resale
Membership Fee $375,000
HOA Fees $2,277/mo
HOA Y/N Yes
Year Built 1988
Annual Tax Amount $17,741
Tax Year 2023
Property Description
Location
State FL
County Palm Beach
Community Admirals Cove
Area 5100
Zoning R1(cit
Rooms
Other Rooms Den/Office, Laundry-Inside
Master Bath Dual Sinks, Separate Shower, Separate Tub
Interior
Interior Features Ctdrl/Vault Ceilings, Elevator, Split Bedroom
Heating Central
Cooling Central
Flooring Marble, Wood Floor
Furnishings Furnished,Turnkey
Exterior
Exterior Feature Auto Sprinkler
Garage Garage - Attached, Golf Cart, Guest
Garage Spaces 1.5
Community Features Gated Community
Utilities Available Electric, Gas Natural, Public Water, Underground
Amenities Available Basketball, Boating, Cafe/Restaurant, Clubhouse, Fitness Center, Game Room, Golf Course, Internet Included, Library, Lobby, Manager on Site, Pickleball, Pool, Putting Green, Sauna, Spa-Hot Tub, Tennis
Waterfront Yes
Waterfront Description Interior Canal,Navigable,Ocean Access
Water Access Desc Fuel,Private Dock,Up to 40 Ft Boat,Yacht Club
View Canal, Golf
Roof Type Concrete Tile
Parking Type Garage - Attached, Golf Cart, Guest
Exposure Northwest
Private Pool No
Building
Story 2.00
Foundation CBS
Unit Floor 2
Construction Status Resale
Schools
Elementary Schools Lighthouse Elementary School
Middle Schools Jupiter Middle School
High Schools Jupiter High School
Others
Pets Allowed Restricted
HOA Fee Include Cable,Common Areas,Insurance-Bldg,Lawn Care,Maintenance-Exterior,Pest Control,Roof Maintenance,Security,Trash Removal
Senior Community No Hopa
Restrictions Buyer Approval,Interview Required
Security Features Gate - Manned,Security Patrol,Wall
Acceptable Financing Cash, Conventional
Membership Fee Required Yes
Listing Terms Cash, Conventional
Financing Cash,Conventional
Pets Description Number Limit, Size Limit







