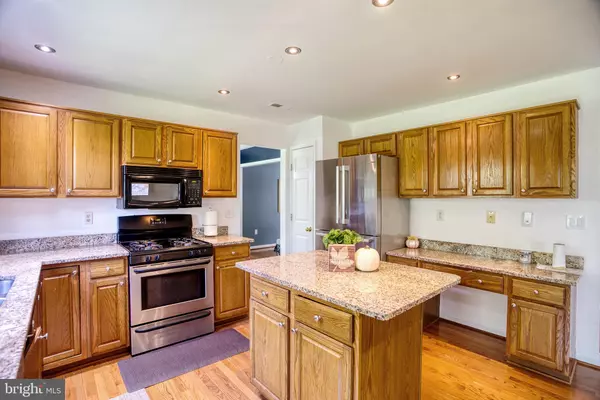
5 Beds
4 Baths
3,124 SqFt
5 Beds
4 Baths
3,124 SqFt
Key Details
Property Type Single Family Home
Sub Type Detached
Listing Status Active
Purchase Type For Sale
Square Footage 3,124 sqft
Price per Sqft $155
Subdivision Kingsview Sub
MLS Listing ID MDCH2035934
Style Colonial
Bedrooms 5
Full Baths 3
Half Baths 1
HOA Fees $260/qua
HOA Y/N Y
Abv Grd Liv Area 2,184
Originating Board BRIGHT
Year Built 1996
Annual Tax Amount $5,741
Tax Year 2024
Lot Size 7,734 Sqft
Acres 0.18
Property Description
Location
State MD
County Charles
Zoning WCD
Rooms
Basement Daylight, Full, Fully Finished
Interior
Interior Features Bathroom - Soaking Tub, Carpet, Ceiling Fan(s), Family Room Off Kitchen, Floor Plan - Traditional, Formal/Separate Dining Room, Kitchen - Eat-In, Kitchen - Island, Kitchen - Table Space, Pantry, Primary Bath(s), Recessed Lighting, Walk-in Closet(s), Wood Floors
Hot Water Natural Gas
Heating Heat Pump(s)
Cooling Ceiling Fan(s), Central A/C
Flooring Hardwood, Luxury Vinyl Plank, Partially Carpeted, Other
Fireplaces Number 1
Fireplaces Type Brick, Gas/Propane
Inclusions Piano in basement
Equipment Dishwasher, Disposal, Icemaker, Oven/Range - Gas, Refrigerator, Washer, Stainless Steel Appliances, Dryer
Furnishings No
Fireplace Y
Window Features ENERGY STAR Qualified
Appliance Dishwasher, Disposal, Icemaker, Oven/Range - Gas, Refrigerator, Washer, Stainless Steel Appliances, Dryer
Heat Source Natural Gas Available
Laundry Upper Floor
Exterior
Garage Garage Door Opener
Garage Spaces 2.0
Utilities Available Natural Gas Available, Electric Available
Amenities Available Tennis Courts, Soccer Field, Community Center, Pool - Outdoor, Jog/Walk Path, Tot Lots/Playground
Waterfront N
Water Access N
Roof Type Architectural Shingle
Accessibility None
Parking Type Attached Garage
Attached Garage 2
Total Parking Spaces 2
Garage Y
Building
Story 3
Foundation Concrete Perimeter
Sewer Public Sewer
Water Public
Architectural Style Colonial
Level or Stories 3
Additional Building Above Grade, Below Grade
New Construction N
Schools
School District Charles County Public Schools
Others
Pets Allowed Y
HOA Fee Include Pool(s),Snow Removal,Reserve Funds
Senior Community No
Tax ID 0906249361
Ownership Fee Simple
SqFt Source Assessor
Acceptable Financing FHA, Cash, Conventional, USDA, VA
Horse Property N
Listing Terms FHA, Cash, Conventional, USDA, VA
Financing FHA,Cash,Conventional,USDA,VA
Special Listing Condition Standard
Pets Description No Pet Restrictions








