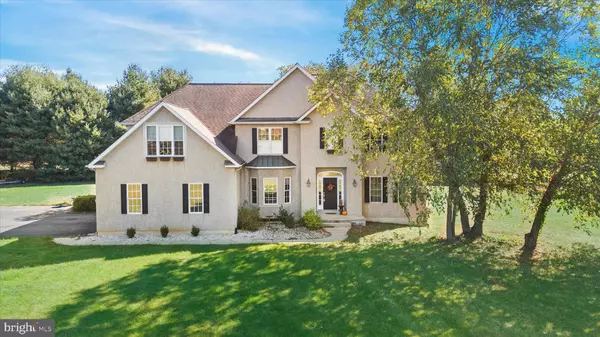
5 Beds
4 Baths
3,638 SqFt
5 Beds
4 Baths
3,638 SqFt
Key Details
Property Type Single Family Home
Sub Type Detached
Listing Status Active
Purchase Type For Sale
Square Footage 3,638 sqft
Price per Sqft $178
Subdivision Smith Creek
MLS Listing ID MDCC2014390
Style Traditional
Bedrooms 5
Full Baths 3
Half Baths 1
HOA Y/N N
Abv Grd Liv Area 3,638
Originating Board BRIGHT
Year Built 2002
Annual Tax Amount $5,529
Tax Year 2024
Lot Size 3.420 Acres
Acres 3.42
Property Description
Location
State MD
County Cecil
Zoning SAR
Rooms
Basement Interior Access, Rear Entrance, Outside Entrance, Full, Connecting Stairway
Interior
Interior Features Bathroom - Jetted Tub, Bathroom - Stall Shower, Bathroom - Tub Shower, Breakfast Area, Carpet, Ceiling Fan(s), Chair Railings, Double/Dual Staircase, Floor Plan - Traditional, Formal/Separate Dining Room, Kitchen - Country, Pantry, Primary Bath(s), Recessed Lighting, Walk-in Closet(s), Water Treat System, Wood Floors
Hot Water Propane
Heating Forced Air
Cooling Central A/C
Flooring Carpet, Wood
Fireplaces Number 1
Fireplaces Type Brick, Wood
Equipment Dishwasher, Exhaust Fan, Icemaker, Oven/Range - Electric, Refrigerator, Water Conditioner - Owned, Washer, Dryer - Electric
Fireplace Y
Window Features Double Pane,Insulated
Appliance Dishwasher, Exhaust Fan, Icemaker, Oven/Range - Electric, Refrigerator, Water Conditioner - Owned, Washer, Dryer - Electric
Heat Source Propane - Leased
Laundry Upper Floor
Exterior
Garage Garage Door Opener
Garage Spaces 7.0
Utilities Available Propane
Waterfront N
Water Access N
View Garden/Lawn
Roof Type Architectural Shingle
Street Surface Paved
Accessibility None
Road Frontage City/County
Parking Type Attached Garage, Driveway, Off Street
Attached Garage 2
Total Parking Spaces 7
Garage Y
Building
Lot Description Front Yard, No Thru Street, Open
Story 2
Foundation Block
Sewer Gravity Sept Fld, On Site Septic
Water Well
Architectural Style Traditional
Level or Stories 2
Additional Building Above Grade, Below Grade
Structure Type 9'+ Ceilings,Cathedral Ceilings,Dry Wall
New Construction N
Schools
School District Cecil County Public Schools
Others
Senior Community No
Tax ID 0801066374
Ownership Fee Simple
SqFt Source Assessor
Security Features Electric Alarm
Special Listing Condition Standard








