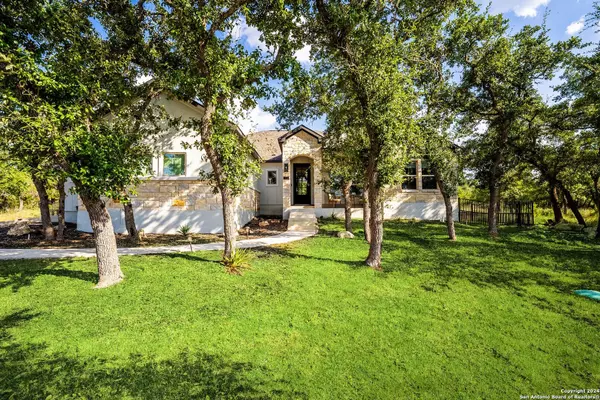
4 Beds
3 Baths
2,359 SqFt
4 Beds
3 Baths
2,359 SqFt
OPEN HOUSE
Sat Nov 09, 1:00pm - 4:00pm
Key Details
Property Type Single Family Home
Sub Type Single Residential
Listing Status Active
Purchase Type For Sale
Square Footage 2,359 sqft
Price per Sqft $292
Subdivision Las Brisas
MLS Listing ID 1810270
Style One Story
Bedrooms 4
Full Baths 3
Construction Status Pre-Owned
HOA Fees $500
Year Built 2021
Annual Tax Amount $10,128
Tax Year 2024
Lot Size 0.547 Acres
Property Description
Location
State TX
County Comal
Area 2603
Rooms
Master Bathroom Main Level 15X11 Tub/Shower Separate, Separate Vanity, Double Vanity, Garden Tub
Master Bedroom Main Level 17X15 DownStairs, Walk-In Closet, Ceiling Fan, Full Bath
Bedroom 2 Main Level 13X11
Bedroom 3 Main Level 13X11
Bedroom 4 Main Level 17X14
Living Room Main Level 18X16
Dining Room Main Level 14X12
Kitchen Main Level 12X10
Interior
Heating Central
Cooling One Central
Flooring Carpeting, Ceramic Tile
Inclusions Ceiling Fans, Washer Connection, Dryer Connection, Cook Top, Built-In Oven, Microwave Oven, Refrigerator, Disposal, Dishwasher, Ice Maker Connection, Smoke Alarm, Electric Water Heater, 2+ Water Heater Units
Heat Source Electric
Exterior
Exterior Feature Covered Patio, Privacy Fence, Wrought Iron Fence, Sprinkler System, Mature Trees
Garage Two Car Garage, Side Entry
Pool None
Amenities Available Controlled Access, Pool, Clubhouse, Park/Playground, Jogging Trails, BBQ/Grill
Waterfront No
Roof Type Composition
Private Pool N
Building
Lot Description County VIew, 1/2-1 Acre, Mature Trees (ext feat)
Foundation Slab
Sewer Aerobic Septic, City
Water City
Construction Status Pre-Owned
Schools
Elementary Schools Startzville
Middle Schools Mountain Valley
High Schools Canyon Lake
School District Comal
Others
Acceptable Financing Conventional, FHA, VA, TX Vet, Cash
Listing Terms Conventional, FHA, VA, TX Vet, Cash







