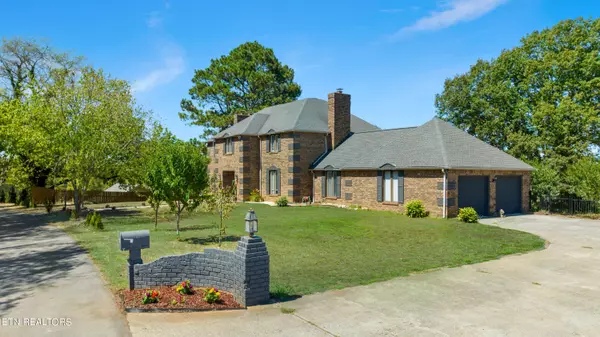
4 Beds
5 Baths
5,769 SqFt
4 Beds
5 Baths
5,769 SqFt
Key Details
Property Type Single Family Home
Sub Type Residential
Listing Status Active
Purchase Type For Sale
Square Footage 5,769 sqft
Price per Sqft $143
MLS Listing ID 1277299
Style Contemporary,Traditional
Bedrooms 4
Full Baths 5
Originating Board East Tennessee REALTORS® MLS
Year Built 1977
Lot Size 1.720 Acres
Acres 1.72
Property Description
This property has NO RESTRICTIONS and NO HOA, giving you FREEDOM for future projects! Completely fenced surrounding the home. and additional fenced pet area. The spacious driveway has RV hookup and parking, with a 2-car garage, and plenty of space for a fishing boat! STORAGE EVERYWHERE. Additionally, there is a large mostly completed attic that is sheet rocked ,with electricity, and HVAC already pulled. It features a lovely roll out window with the best view in the house!
Enter the front portico, as double doors welcome you to an incredible transformation! Bright and lofty foyer boasts 2x4 marble tile flooring, anchored by a heavenly staircase, and beautiful arched stone entries that give old world character with sophisticated charm. Fluid open concept harmonizes the living room, dining room and kitchen seamlessly. Natural light abounds from large windows that bathe the real hardwood flooring throughout this home, adding richness, and warmth. Step into the spacious living room where the tastefully appointed floor- to-ceiling marble fireplace, recessed comfort lighting, and craftsman touches all create a cozy space for family time and visiting guests.
The heart of the home is the culinary kitchen featuring exquisite home finishes, including high end SS appliances, extensive quartz island with overhead pendant lighting, custom white cabinetry, coffee bar, pantry, complete with farmhouse sink with large window to take in the fabulous views, There is casual dining space with built ins, as french doors lead to outside deck that extends across the back of the house, perfect for outdoor entertaining and dining. The flow continues to the formal dining area complete with a serving station and wet bar. Cozy bedroom with fireplace and full guest bath are on the main level, as well as the laundry room and walkout garage.
Upstairs features 2 large bedrooms on one side, each with their own ensuite bathrooms and Gigantic Primary Suite fit for a king and queen. A sitting area morning coffee spot, or reading nook/sitting is nestled just before you enter the double doors into the glorious Primary Retreat. Spacious and relaxing, designed with spa tub, double vanities, marble tile floors and vanity area.
Basement is designed for FUN! Tons of space for a pool table, ping pong table and air hockey table. The brick fireplace has a built up hearth for seating, lounging area, kitchenette with sink, stove, refrigerator, and cabinets. There is a full bath and flex-room with walls of closets that is being used as a 5th BR. Multiple french doors across the back den invite light to illuminate this space. These doors also lead to the covered patio, 2nd grilling area, fenced space for pets, and huge yard with cozy fire pit.
Schedule your appointment to make this your perfect home for both entertaining and everyday living to the fullest! Please see AGENT INSTRUCTIONS.
ADDITIONAL PROPERTY DETAILS AND COMMON QUESTIONS IN SUPPLEMENT.
OVERNIGHT NOTICE PREFERRED. SUNDAYS ARE SPECIAL FAMILY DAYS.and no showings. Specifics :
HVAC:. Split unit was replaced 2 yrs. ago. Duct work was cleaned.
Septic - 1500 gallon tank - just cleaned and pumped.
Gas - 100 gallon propane tank (buried)
Plumbing - Plumbing pipes were replaced with copper pipes
Electrical - Updated and new panel in garage and laundry room.
Private Drive
Additional property is across the private road and is marked (see plat)
Fireplaces - wood and gas
Stove is currently electric but could be converted
Deck is in great condition and maintained.
RV Hookup was added
Property goes to the fence lines all around and just beyond on left.
Utilities are $250-300 in heat of summer and $400 in cold months Jan/Feb
Not aware of plans on the lot next door and it is privately owned.
Location
State TN
County Loudon County - 32
Area 1.72
Rooms
Family Room Yes
Other Rooms Basement Rec Room, LaundryUtility, Addl Living Quarter, Rough-in-Room, Bedroom Main Level, Extra Storage, Office, Breakfast Room, Great Room, Family Room
Basement Finished, Walkout
Dining Room Breakfast Bar, Eat-in Kitchen, Formal Dining Area, Breakfast Room, Other
Interior
Interior Features Dry Bar, Island in Kitchen, Pantry, Walk-In Closet(s), Wet Bar, Breakfast Bar, Eat-in Kitchen
Heating Central, Heat Pump, Propane, Electric
Cooling Central Cooling, Ceiling Fan(s)
Flooring Hardwood, Tile
Fireplaces Number 3
Fireplaces Type Brick, Stone, Masonry, Marble, Wood Burning, Gas Log
Appliance Central Vacuum, Dishwasher, Disposal, Microwave, Range, Self Cleaning Oven, Smoke Detector
Heat Source Central, Heat Pump, Propane, Electric
Laundry true
Exterior
Exterior Feature Windows - Insulated, Fence - Wood, Fenced - Yard, Patio, Porch - Covered, Prof Landscaped, Deck, Balcony, Doors - Energy Star
Garage Other, Attached, RV Parking, Side/Rear Entry, Main Level, Off-Street Parking
Garage Spaces 2.0
Garage Description Attached, RV Parking, SideRear Entry, Main Level, Off-Street Parking, Attached
View Mountain View, Seasonal Lake View, Country Setting, Lake
Porch true
Parking Type Other, Attached, RV Parking, Side/Rear Entry, Main Level, Off-Street Parking
Total Parking Spaces 2
Garage Yes
Building
Lot Description Private, Level, Rolling Slope
Faces I-75 to Lenoir City Exit. Turn left onto US 321 S. Turn left on Allen Shore Drive and first road to left is N. Holston Dr. House is on left. Sign on property.
Sewer Septic Tank
Water Public
Architectural Style Contemporary, Traditional
Structure Type Brick
Schools
Middle Schools North
High Schools Loudon
Others
Restrictions No
Tax ID 027 016.00
Energy Description Electric, Propane







