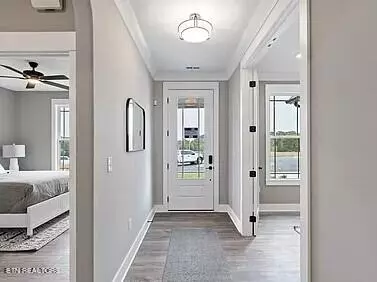
4 Beds
3 Baths
2,764 SqFt
4 Beds
3 Baths
2,764 SqFt
Key Details
Property Type Single Family Home
Sub Type Residential
Listing Status Active
Purchase Type For Sale
Square Footage 2,764 sqft
Price per Sqft $256
Subdivision Haven Hill
MLS Listing ID 1277429
Style Craftsman
Bedrooms 4
Full Baths 3
HOA Fees $165/mo
Originating Board East Tennessee REALTORS® MLS
Year Built 2023
Lot Size 7,840 Sqft
Acres 0.18
Property Description
Location
State TN
County Loudon County - 32
Area 0.18
Rooms
Family Room Yes
Other Rooms LaundryUtility, DenStudy, Bedroom Main Level, Extra Storage, Office, Breakfast Room, Family Room, Mstr Bedroom Main Level, Split Bedroom
Basement None
Dining Room Eat-in Kitchen
Interior
Interior Features Island in Kitchen, Pantry, Walk-In Closet(s), Eat-in Kitchen
Heating Central, Electric
Cooling Central Cooling, Ceiling Fan(s), Zoned
Flooring Vinyl
Fireplaces Number 1
Fireplaces Type Gas, Insert, Gas Log
Appliance Dishwasher, Disposal, Microwave, Range, Refrigerator, Security Alarm, Smoke Detector, Tankless Wtr Htr
Heat Source Central, Electric
Laundry true
Exterior
Exterior Feature Irrigation System, Window - Energy Star, Windows - Vinyl, Patio, Porch - Screened, Prof Landscaped
Garage Garage Door Opener, Attached, Main Level, Off-Street Parking
Garage Spaces 2.0
Garage Description Attached, Garage Door Opener, Main Level, Off-Street Parking, Attached
Pool true
Community Features Sidewalks
Amenities Available Clubhouse, Pool
View Wooded
Porch true
Parking Type Garage Door Opener, Attached, Main Level, Off-Street Parking
Total Parking Spaces 2
Garage Yes
Building
Lot Description Private, Wooded, Level
Faces From 75 S, take Lenoir City exit, right on to 321. Take 321 approx. 3 miles and subdivision will be on the left. Home will be at the beginning of the community, third house on the right.
Sewer Public Sewer
Water Public
Architectural Style Craftsman
Structure Type Fiber Cement,Shingle Shake,Frame,Brick
Others
HOA Fee Include All Amenities
Restrictions Yes
Tax ID 009B A 003.00
Energy Description Electric







