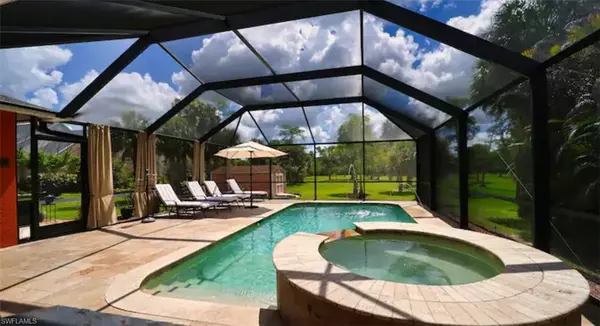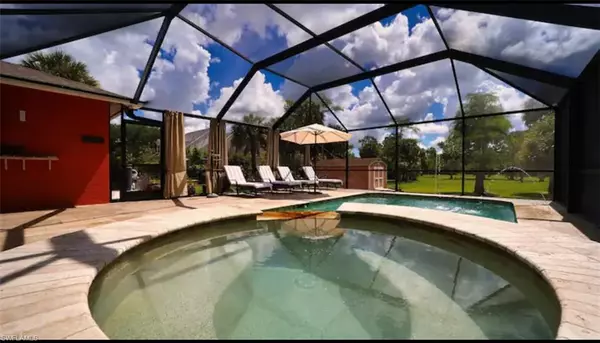
3 Beds
2 Baths
1,601 SqFt
3 Beds
2 Baths
1,601 SqFt
OPEN HOUSE
Fri Nov 08, 11:00am - 2:30pm
Key Details
Property Type Single Family Home
Sub Type Single Family Residence
Listing Status Active
Purchase Type For Sale
Square Footage 1,601 sqft
Price per Sqft $434
Subdivision Golden Gate Estates
MLS Listing ID 224078983
Style See Remarks
Bedrooms 3
Full Baths 2
Originating Board Naples
Year Built 2004
Annual Tax Amount $4,237
Tax Year 2023
Lot Size 1.140 Acres
Acres 1.14
Property Description
Convenient to grocery stores (5 min. to Publix) and close to restaurants. The property is well maintained with pavers on the driveway and pool deck and a spectacular yard.
Don’t miss the opportunity to own this beautiful, serene retreat in an unbeatable location!
Location
State FL
County Collier
Area Na42 - Gge 4, 5, 8, 9, 12, 15, 27, 28, 193-195
Zoning 159
Rooms
Dining Room Breakfast Bar
Kitchen Pantry
Ensuite Laundry Washer/Dryer Hookup, Inside
Interior
Interior Features Split Bedrooms, Workshop, Walk-In Closet(s)
Laundry Location Washer/Dryer Hookup,Inside
Heating Central Electric
Cooling Central Electric
Flooring Other, Tile
Window Features Other,Sliding,Shutters - Manual
Appliance Electric Cooktop, Dishwasher, Disposal, Dryer, Microwave, Refrigerator
Laundry Washer/Dryer Hookup, Inside
Exterior
Exterior Feature Grill - Other, Outdoor Grill, Outdoor Kitchen
Garage Spaces 2.0
Pool Concrete, Salt Water, Screen Enclosure, See Remarks
Community Features See Remarks, Street Lights, Non-Gated
Utilities Available Cable Not Available
Waterfront No
Waterfront Description None
View Y/N Yes
View Landscaped Area
Roof Type Shingle
Porch Screened Lanai/Porch, Patio
Parking Type Driveway Paved, Garage Door Opener, Attached
Garage Yes
Private Pool Yes
Building
Lot Description Horses Ok
Story 1
Sewer Septic Tank
Water Well
Architectural Style See Remarks
Level or Stories 1 Story/Ranch
Structure Type Concrete Block,Stucco
New Construction No
Schools
High Schools Gulf Coast High School
Others
HOA Fee Include Street Lights
Tax ID 37013640006
Ownership Single Family
Security Features Smoke Detector(s),Smoke Detectors
Acceptable Financing Buyer Finance/Cash, FHA
Listing Terms Buyer Finance/Cash, FHA







