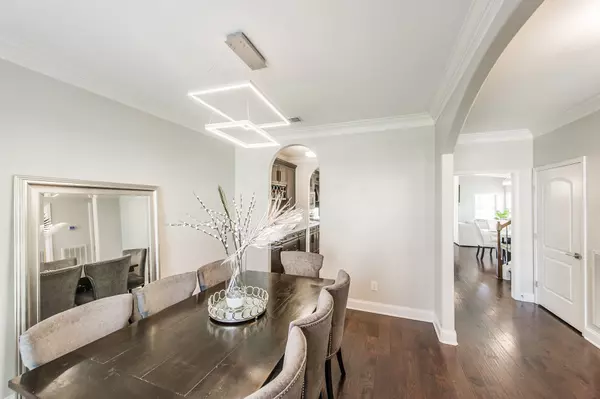
4 Beds
4 Baths
3,380 SqFt
4 Beds
4 Baths
3,380 SqFt
Key Details
Property Type Single Family Home
Sub Type Single Family Residence
Listing Status Active
Purchase Type For Sale
Square Footage 3,380 sqft
Price per Sqft $292
Subdivision Foxland Ph 4
MLS Listing ID 2708986
Bedrooms 4
Full Baths 3
Half Baths 1
HOA Fees $300/ann
Year Built 2012
Annual Tax Amount $4,570
Lot Size 0.370 Acres
Lot Dimensions 100 X 151.86 IRR
Property Description
Location
State TN
County Sumner County
Interior
Interior Features Ceiling Fan(s), Entry Foyer, Extra Closets
Heating Central
Cooling Central Air
Flooring Finished Wood, Other, Tile
Fireplaces Number 1
Fireplace Y
Appliance Dishwasher
Exterior
Exterior Feature Garage Door Opener
Garage Spaces 3.0
Utilities Available Water Available
Waterfront false
View Y/N false
Parking Type Attached - Side
Building
Story 2
Sewer Public Sewer
Water Public
Structure Type Brick,Stone
New Construction false
Schools
Elementary Schools Jack Anderson Elementary
Middle Schools Station Camp Middle School
High Schools Station Camp High School







