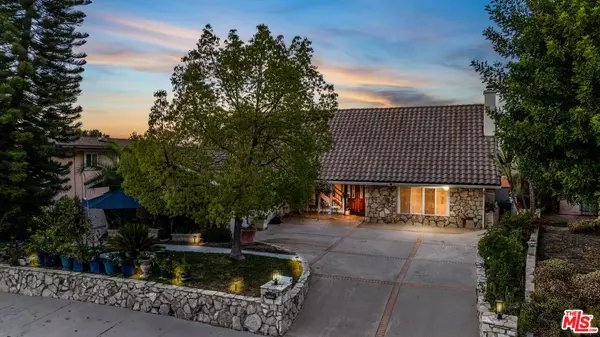
5 Beds
3 Baths
3,139 SqFt
5 Beds
3 Baths
3,139 SqFt
Key Details
Property Type Single Family Home
Sub Type Single Family Residence
Listing Status Active
Purchase Type For Sale
Square Footage 3,139 sqft
Price per Sqft $732
MLS Listing ID 24-446323
Style Traditional
Bedrooms 5
Full Baths 3
Construction Status Updated/Remodeled
HOA Y/N No
Year Built 1969
Lot Size 0.395 Acres
Acres 0.3947
Property Description
Location
State CA
County Los Angeles
Area Calabasas
Zoning LCR110000*
Rooms
Family Room 1
Other Rooms Accessory Bldgs, GuestHouse, Other
Dining Room 0
Kitchen Gourmet Kitchen, Quartz Counters, Open to Family Room
Interior
Interior Features Built-Ins
Heating Central
Cooling Air Conditioning, Central
Flooring Marble, Hardwood
Fireplaces Number 1
Fireplaces Type Gas
Equipment Built-Ins, Garbage Disposal, Dishwasher, Range/Oven, Refrigerator, Water Line to Refrigerator, Freezer, Hood Fan
Laundry Laundry Area
Exterior
Garage Driveway
Garage Spaces 4.0
Pool None
Waterfront Description None
View Y/N Yes
View Canyon, City Lights, Hills, Skyline, Mountains, Valley
Building
Story 2
Sewer In Street
Water District
Architectural Style Traditional
Level or Stories Two
Construction Status Updated/Remodeled
Schools
School District Las Virgenes School District
Others
Special Listing Condition Standard

The information provided is for consumers' personal, non-commercial use and may not be used for any purpose other than to identify prospective properties consumers may be interested in purchasing. All properties are subject to prior sale or withdrawal. All information provided is deemed reliable but is not guaranteed accurate, and should be independently verified.







