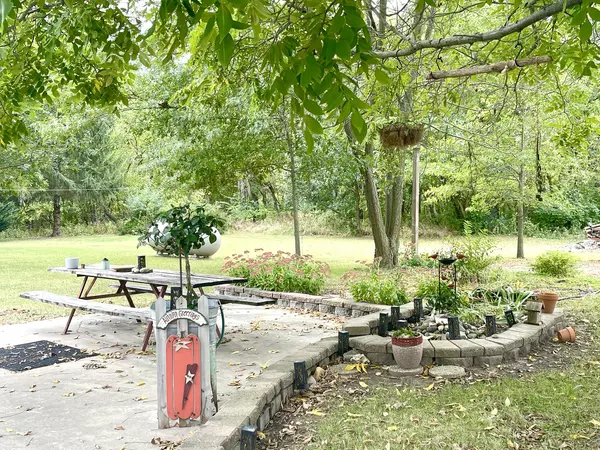
4 Beds
2.5 Baths
3,700 SqFt
4 Beds
2.5 Baths
3,700 SqFt
Key Details
Property Type Single Family Home
Sub Type Detached Single
Listing Status Active Under Contract
Purchase Type For Sale
Square Footage 3,700 sqft
Price per Sqft $175
MLS Listing ID 12176960
Bedrooms 4
Full Baths 2
Half Baths 1
Year Built 1993
Annual Tax Amount $11,923
Tax Year 2023
Lot Size 10.000 Acres
Lot Dimensions 669X645X661X640
Property Description
Location
State IL
County Lasalle
Rooms
Basement Full
Interior
Interior Features Vaulted/Cathedral Ceilings, Skylight(s), First Floor Bedroom, In-Law Arrangement, First Floor Laundry, First Floor Full Bath, Walk-In Closet(s)
Heating Natural Gas, Propane, Forced Air, Sep Heating Systems - 2+
Cooling Central Air
Fireplaces Number 2
Fireplaces Type Double Sided, Wood Burning, Gas Log
Fireplace Y
Appliance Double Oven, Range, Microwave, Dishwasher, Refrigerator, Washer, Dryer, Water Purifier Rented
Exterior
Exterior Feature Deck, Porch, Above Ground Pool
Garage Attached, Detached
Garage Spaces 7.0
Pool above ground pool
Waterfront false
View Y/N true
Roof Type Asphalt
Parking Type Driveway
Building
Lot Description Horses Allowed, Wooded, Mature Trees
Story 1.5 Story, Coach House
Foundation Concrete Perimeter
Sewer Septic-Private
Water Private Well
New Construction false
Schools
Elementary Schools Deer Park C C Elementary School
Middle Schools Deer Park C C Elementary School
High Schools Ottawa Township High School
School District 82, 82, 140
Others
HOA Fee Include None
Ownership Fee Simple
Special Listing Condition None







