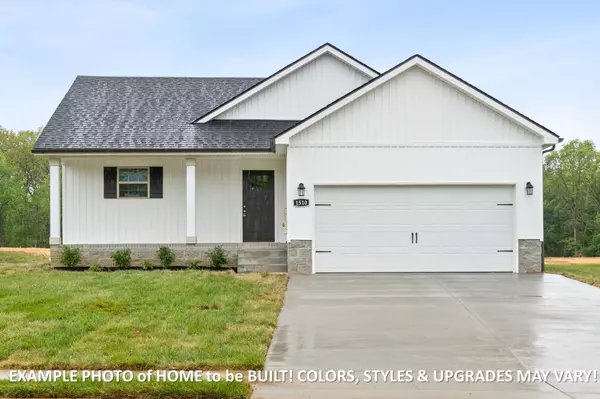
3 Beds
2 Baths
1,225 SqFt
3 Beds
2 Baths
1,225 SqFt
Key Details
Property Type Single Family Home
Sub Type Single Family Residence
Listing Status Active Under Contract
Purchase Type For Sale
Square Footage 1,225 sqft
Price per Sqft $244
Subdivision Liberty Park
MLS Listing ID 2743521
Bedrooms 3
Full Baths 2
HOA Fees $35/mo
Year Built 2024
Annual Tax Amount $999
Lot Size 8,276 Sqft
Property Description
Location
State TN
County Montgomery County
Interior
Interior Features Primary Bedroom Main Floor
Heating Central, Electric
Cooling Central Air, Electric
Flooring Carpet, Finished Wood, Tile
Fireplaces Number 1
Fireplace Y
Appliance Dishwasher, Microwave
Exterior
Garage Spaces 2.0
Utilities Available Electricity Available, Water Available
Waterfront false
View Y/N false
Roof Type Shingle
Parking Type Attached - Front
Building
Story 1
Sewer Public Sewer
Water Public
Structure Type Vinyl Siding
New Construction true
Schools
Elementary Schools Woodlawn Elementary
Middle Schools New Providence Middle
High Schools Northwest High School
Others
HOA Fee Include Trash







