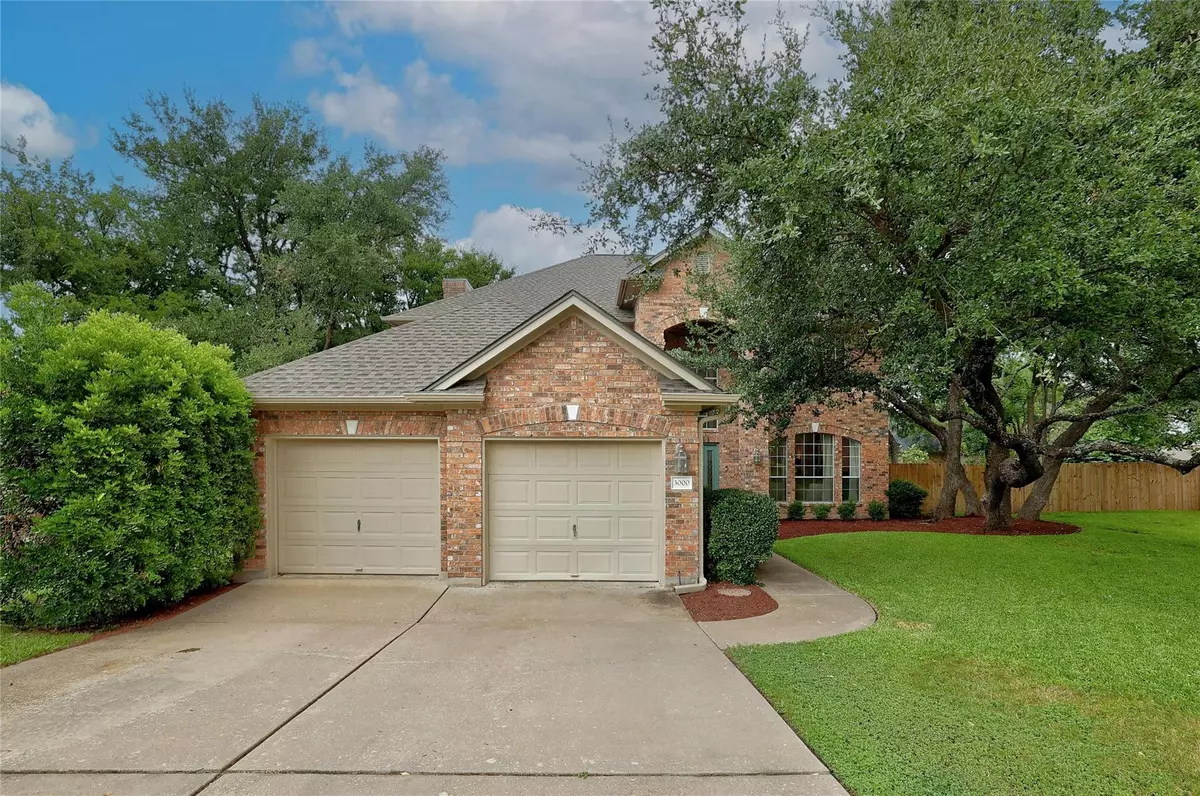
4 Beds
3 Baths
3,055 SqFt
4 Beds
3 Baths
3,055 SqFt
Key Details
Property Type Single Family Home
Sub Type Single Family Residence
Listing Status Active
Purchase Type For Sale
Square Footage 3,055 sqft
Price per Sqft $220
Subdivision Forest Ridge Ph 02 Amd Lts 01-17 Blk E & Lts
MLS Listing ID 6475721
Style 1st Floor Entry,Multi-level Floor Plan
Bedrooms 4
Full Baths 3
HOA Fees $154/qua
HOA Y/N Yes
Originating Board actris
Year Built 1996
Annual Tax Amount $8,959
Tax Year 2022
Lot Size 0.310 Acres
Acres 0.3098
Property Description
Location
State TX
County Williamson
Rooms
Main Level Bedrooms 1
Interior
Interior Features Ceiling Fan(s), High Ceilings, Granite Counters, Pantry, Walk-In Closet(s)
Heating Central
Cooling Central Air
Flooring Carpet, Tile
Fireplaces Number 1
Fireplaces Type Family Room
Fireplace No
Appliance Built-In Electric Oven, Electric Cooktop, Exhaust Fan, Microwave, Plumbed For Ice Maker, RNGHD
Exterior
Exterior Feature Private Yard
Garage Spaces 2.0
Fence See Remarks
Pool None
Community Features Curbs
Utilities Available Electricity Connected, Natural Gas Connected, Phone Connected, Sewer Connected, Water Connected
Waterfront No
Waterfront Description None
View Trees/Woods
Roof Type Composition
Porch Deck
Parking Type Attached, Concrete, Driveway, Garage, Garage Faces Front
Total Parking Spaces 2
Private Pool No
Building
Lot Description Back Yard, Cul-De-Sac, Curbs, Landscaped, Public Maintained Road, Sprinkler - Automatic, Sprinkler - In-ground, Trees-Heavy, Trees-Large (Over 40 Ft)
Faces Northeast
Foundation Slab
Sewer Public Sewer
Water Public
Level or Stories Two
Structure Type Brick Veneer,Masonry – All Sides,Wood Siding
New Construction No
Schools
Elementary Schools Blackland Prairie
Middle Schools Ridgeview
High Schools Cedar Ridge
School District Round Rock Isd
Others
HOA Fee Include Common Area Maintenance,Landscaping,Maintenance Grounds,Security,See Remarks
Special Listing Condition Standard







