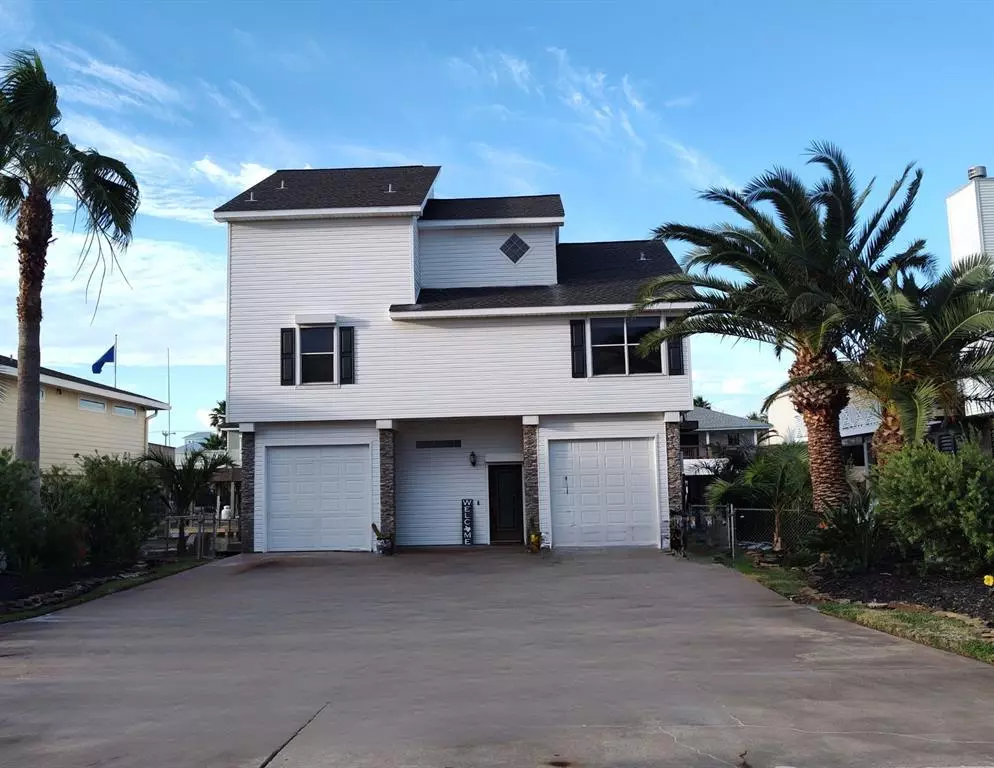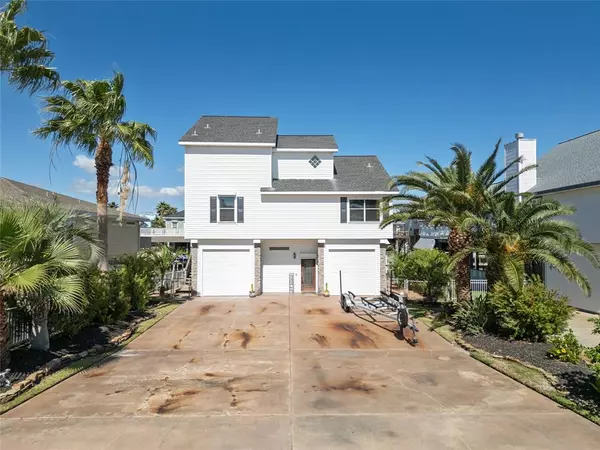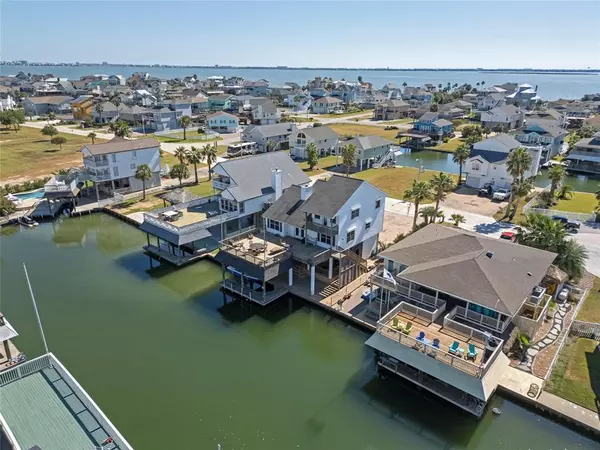
3 Beds
2 Baths
2,179 SqFt
3 Beds
2 Baths
2,179 SqFt
OPEN HOUSE
Sat Nov 09, 11:00am - 1:00pm
Key Details
Property Type Single Family Home
Listing Status Active
Purchase Type For Sale
Square Footage 2,179 sqft
Price per Sqft $433
Subdivision Tiki Island 3
MLS Listing ID 80701639
Style Other Style,Traditional
Bedrooms 3
Full Baths 2
HOA Fees $150/ann
HOA Y/N 1
Year Built 1996
Annual Tax Amount $18,139
Tax Year 2023
Lot Size 6,000 Sqft
Acres 0.1377
Property Description
Location
State TX
County Galveston
Area Tiki Island
Rooms
Bedroom Description 1 Bedroom Down - Not Primary BR,Primary Bed - 2nd Floor
Other Rooms Family Room, Kitchen/Dining Combo, Living Area - 1st Floor, Living/Dining Combo, Quarters/Guest House, Utility Room in House
Master Bathroom Primary Bath: Double Sinks, Primary Bath: Separate Shower
Den/Bedroom Plus 3
Kitchen Kitchen open to Family Room, Pantry
Interior
Interior Features 2 Staircases, Balcony, Dryer Included, Fire/Smoke Alarm, Formal Entry/Foyer, High Ceiling, Refrigerator Included, Washer Included, Window Coverings
Heating Central Electric
Cooling Central Electric
Flooring Carpet, Tile
Exterior
Exterior Feature Back Yard, Back Yard Fenced, Balcony, Fully Fenced, Patio/Deck, Private Driveway, Side Yard, Storm Shutters, Subdivision Tennis Court
Garage Attached Garage
Garage Spaces 1.0
Garage Description Additional Parking, Auto Garage Door Opener, Double-Wide Driveway
Waterfront Description Boat House,Boat Lift,Boat Slip,Bulkhead,Canal Front,Canal View,Concrete Bulkhead
Roof Type Composition
Private Pool No
Building
Lot Description Cleared, Water View, Waterfront
Dwelling Type Free Standing
Story 2
Foundation On Stilts
Lot Size Range 0 Up To 1/4 Acre
Sewer Public Sewer
Water Public Water
Structure Type Vinyl
New Construction No
Schools
Elementary Schools Hayley Elementary (Texas City)
Middle Schools La Marque Middle School
High Schools La Marque High School
School District 52 - Texas City
Others
HOA Fee Include Grounds,Recreational Facilities
Senior Community No
Restrictions Deed Restrictions
Tax ID 7137-0000-0061-000
Energy Description Ceiling Fans,Digital Program Thermostat
Acceptable Financing Cash Sale, Conventional, FHA, Investor, VA
Tax Rate 2.3824
Disclosures Mud
Listing Terms Cash Sale, Conventional, FHA, Investor, VA
Financing Cash Sale,Conventional,FHA,Investor,VA
Special Listing Condition Mud








