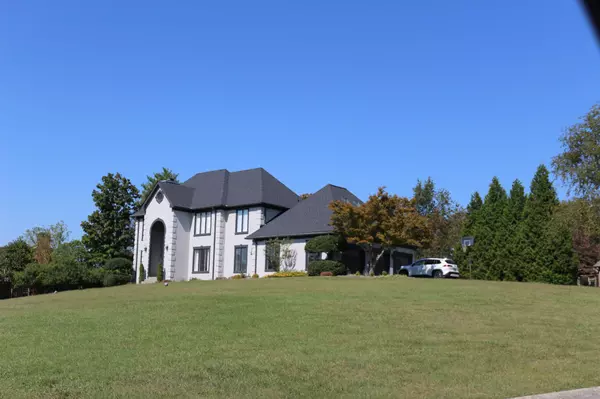
3 Beds
4 Baths
2,906 SqFt
3 Beds
4 Baths
2,906 SqFt
Key Details
Property Type Single Family Home
Sub Type Single Family Residence
Listing Status Pending
Purchase Type For Sale
Square Footage 2,906 sqft
Price per Sqft $268
Subdivision Mt Vernon Woods 1
MLS Listing ID 2745396
Bedrooms 3
Full Baths 3
Half Baths 1
Year Built 1988
Annual Tax Amount $1,640
Lot Size 1.100 Acres
Lot Dimensions 156X264
Property Description
Location
State TN
County Wilson County
Interior
Interior Features Ceiling Fan(s), Central Vacuum, Entry Foyer, Extra Closets, High Ceilings, Storage, Walk-In Closet(s), High Speed Internet
Heating Central, Natural Gas
Cooling Central Air
Flooring Carpet, Finished Wood, Tile
Fireplaces Number 1
Fireplace Y
Appliance Dishwasher, Disposal, Microwave, Refrigerator
Exterior
Garage Spaces 3.0
Utilities Available Water Available, Cable Connected
Waterfront false
View Y/N true
View City, Mountain(s)
Parking Type Attached - Side
Building
Lot Description Corner Lot
Story 2
Sewer Septic Tank
Water Public
Structure Type Stucco
New Construction false
Schools
Elementary Schools Mt. Juliet Elementary
Middle Schools Mt. Juliet Middle School
High Schools Green Hill High School







