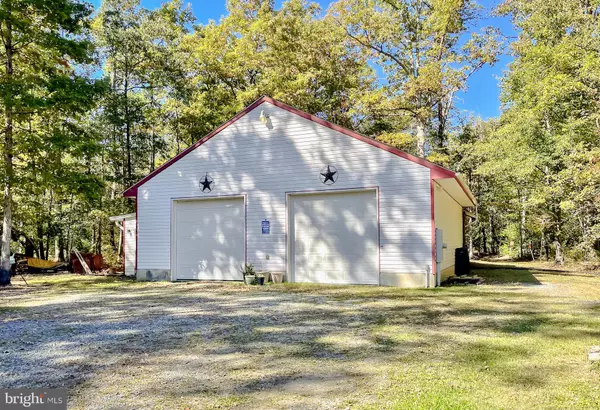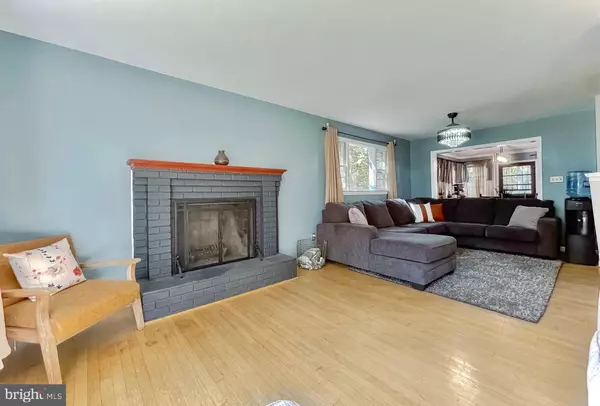
3 Beds
3 Baths
1,794 SqFt
3 Beds
3 Baths
1,794 SqFt
Key Details
Property Type Single Family Home
Sub Type Detached
Listing Status Under Contract
Purchase Type For Sale
Square Footage 1,794 sqft
Price per Sqft $242
Subdivision None Available
MLS Listing ID MDPG2129154
Style Split Foyer,Split Level
Bedrooms 3
Full Baths 2
Half Baths 1
HOA Y/N N
Abv Grd Liv Area 1,794
Originating Board BRIGHT
Year Built 1963
Annual Tax Amount $4,973
Tax Year 2024
Lot Size 1.240 Acres
Acres 1.24
Property Description
This beautiful Brandywine home is ready for new owners! Over an acre of land and a large detached garage that can fit 4-6 cars. The detached garage has a wood stove, gym and tons of storage! Car lift is negotiable. The open floor plan flows beautifully from the living room, to the kitchen, to the dining room. The primary bedroom suite has an attached additional sitting room which is perfect for getting ready. New flooring in the basement along with a wet bar, private entrance and den. The shed and garage are 3 years old. The roof was replaced 3 years ago. The washer is 5 years old and the dryer is 3 years old. Let this home be your perfect escape.
Location
State MD
County Prince Georges
Zoning R
Rooms
Basement Rear Entrance, Fully Finished
Main Level Bedrooms 3
Interior
Interior Features Bar, Breakfast Area, Combination Kitchen/Living, Combination Kitchen/Dining, Dining Area
Hot Water Electric
Heating Forced Air, Heat Pump(s)
Cooling Central A/C
Flooring Hardwood
Fireplaces Number 2
Fireplaces Type Wood, Gas/Propane, Insert
Inclusions Washer, Dryer, Red Air Compressor, and all fixtures as currently installed on the property.
Equipment Negotiable
Fireplace Y
Heat Source Oil
Laundry Washer In Unit, Dryer In Unit
Exterior
Exterior Feature Deck(s)
Garage Additional Storage Area, Garage - Front Entry
Garage Spaces 10.0
Waterfront N
Water Access N
View Trees/Woods
Accessibility None
Porch Deck(s)
Total Parking Spaces 10
Garage Y
Building
Lot Description Backs to Trees
Story 2
Foundation Brick/Mortar, Other
Sewer On Site Septic
Water Well
Architectural Style Split Foyer, Split Level
Level or Stories 2
Additional Building Above Grade
New Construction N
Schools
School District Prince George'S County Public Schools
Others
Senior Community No
Tax ID 17111177179
Ownership Fee Simple
SqFt Source Estimated
Special Listing Condition Standard








