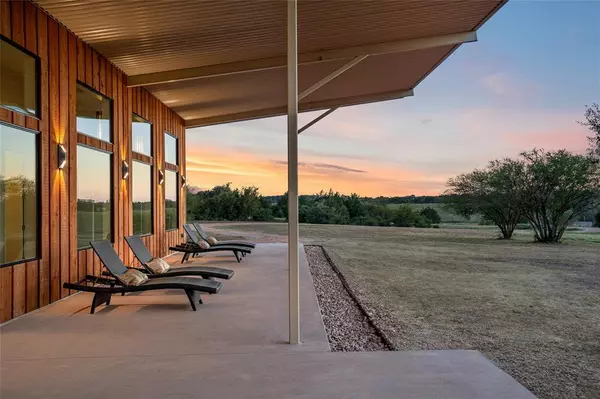
3 Beds
2 Baths
2,500 SqFt
3 Beds
2 Baths
2,500 SqFt
Key Details
Property Type Single Family Home
Listing Status Active
Purchase Type For Sale
Square Footage 2,500 sqft
Price per Sqft $519
Subdivision Cat Spring Estates
MLS Listing ID 41580429
Style Contemporary/Modern
Bedrooms 3
Full Baths 2
Year Built 2024
Lot Size 23.553 Acres
Acres 23.553
Property Description
Location
State TX
County Austin
Rooms
Bedroom Description All Bedrooms Down,En-Suite Bath
Other Rooms Utility Room in House
Master Bathroom Primary Bath: Double Sinks, Primary Bath: Separate Shower, Primary Bath: Soaking Tub
Kitchen Breakfast Bar, Island w/o Cooktop, Kitchen open to Family Room, Soft Closing Cabinets, Soft Closing Drawers, Walk-in Pantry
Interior
Interior Features High Ceiling, Refrigerator Included
Heating Heat Pump
Cooling Central Electric
Flooring Concrete
Fireplaces Number 1
Fireplaces Type Gaslog Fireplace
Exterior
Parking Features Detached Garage, Oversized Garage
Garage Spaces 4.0
Roof Type Metal
Private Pool No
Building
Lot Description Cleared, Wooded
Dwelling Type Free Standing
Story 1
Foundation Slab
Lot Size Range 20 Up to 50 Acres
Builder Name Damascus Design + Build
Water Aerobic, Well
Structure Type Wood
New Construction Yes
Schools
Elementary Schools Sealy Elementary School
Middle Schools Sealy Junior High School
High Schools Sealy High School
School District 109 - Sealy
Others
Senior Community No
Restrictions Deed Restrictions
Tax ID 82127
Energy Description Ceiling Fans,Digital Program Thermostat,Energy Star/CFL/LED Lights,Energy Star/Reflective Roof,HVAC>13 SEER,Insulated Doors,Insulated/Low-E windows,Insulation - Batt
Acceptable Financing Cash Sale, Conventional, USDA Loan, VA
Disclosures Owner/Agent
Listing Terms Cash Sale, Conventional, USDA Loan, VA
Financing Cash Sale,Conventional,USDA Loan,VA
Special Listing Condition Owner/Agent








