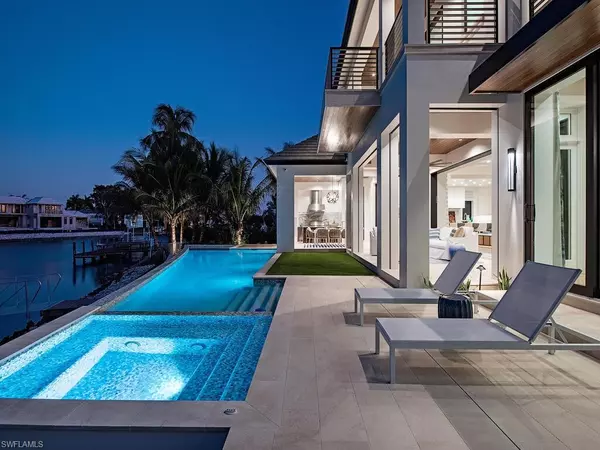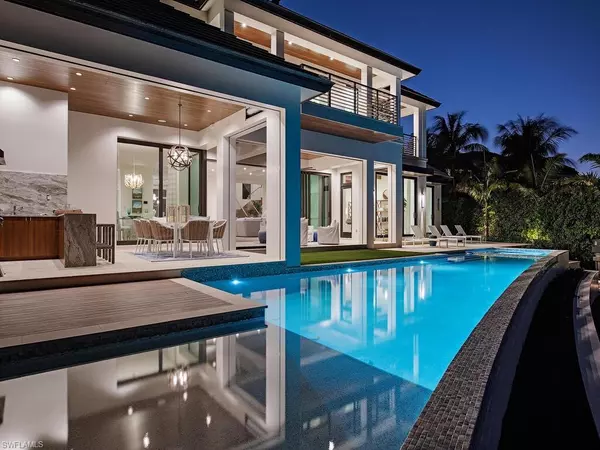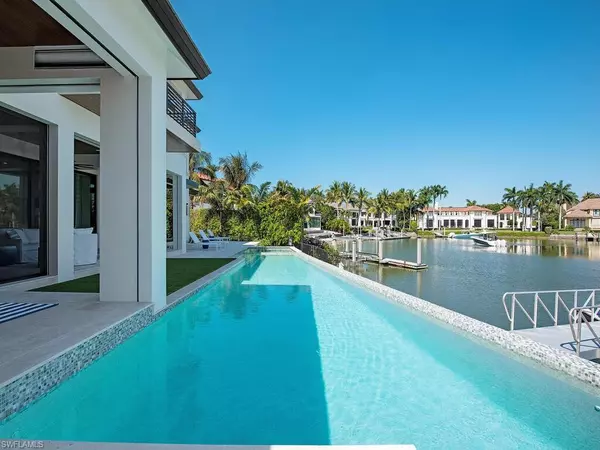
6 Beds
9 Baths
7,595 SqFt
6 Beds
9 Baths
7,595 SqFt
OPEN HOUSE
Thu Nov 07, 1:00pm - 4:00pm
Fri Nov 08, 1:00pm - 4:00pm
Sat Nov 09, 1:00pm - 4:00pm
Sun Nov 10, 12:00pm - 3:00pm
Sun Nov 17, 1:00pm - 4:00pm
Key Details
Property Type Single Family Home
Sub Type Single Family Residence
Listing Status Active
Purchase Type For Sale
Square Footage 7,595 sqft
Price per Sqft $3,811
Subdivision Port Royal
MLS Listing ID 224083831
Bedrooms 6
Full Baths 7
Half Baths 2
Originating Board Naples
Year Built 2024
Annual Tax Amount $71,079
Tax Year 2023
Lot Size 0.480 Acres
Acres 0.48
Property Description
Location
State FL
County Collier
Area Na07 - Port Royal-Aqualane Area
Rooms
Primary Bedroom Level Master BR Ground
Master Bedroom Master BR Ground
Dining Room Formal
Kitchen Kitchen Island, Walk-In Pantry
Ensuite Laundry Sink
Interior
Interior Features Elevator, Great Room, Split Bedrooms, Den - Study, Bar, Built-In Cabinets, Wired for Data, Coffered Ceiling(s), Custom Mirrors, Pantry, Wired for Sound, Tray Ceiling(s), Walk-In Closet(s), Wet Bar
Laundry Location Sink
Heating Central Electric, Zoned
Cooling Ceiling Fan(s), Central Electric, Gas - Propane, Zoned
Flooring Marble, Wood
Window Features Casement,Impact Resistant,Picture,Sliding,Solar Tinted,Impact Resistant Windows,Shutters Electric
Appliance Gas Cooktop, Dishwasher, Disposal, Double Oven, Dryer, Ice Maker, Refrigerator/Freezer, Tankless Water Heater, Washer, Wine Cooler
Laundry Sink
Exterior
Exterior Feature Gas Grill, Dock Included, Outdoor Grill, Outdoor Kitchen, Sprinkler Auto
Garage Spaces 4.0
Pool In Ground, Concrete, Equipment Stays, Gas Heat, Pool Bath, Salt Water
Community Features Private Membership, Boating, Non-Gated, Tennis
Utilities Available Propane, Cable Available, Natural Gas Available
Waterfront Yes
Waterfront Description Bay,Canal Front,Navigable Water,Rip Rap
View Y/N No
View Bay, Canal
Roof Type Tile
Porch Screened Lanai/Porch, Deck
Parking Type Garage Door Opener, Attached
Garage Yes
Private Pool Yes
Building
Lot Description Regular
Story 2
Sewer Central
Water Central
Level or Stories Two
Structure Type Concrete Block,Piling,Concrete,Stone,Stucco
New Construction Yes
Schools
Elementary Schools Lake Park Elementary
Middle Schools Gulfview Middle School
High Schools Naples High School
Others
HOA Fee Include None
Tax ID 17060200008
Ownership Single Family
Security Features Security System,Smoke Detector(s),Smoke Detectors
Acceptable Financing Buyer Finance/Cash
Listing Terms Buyer Finance/Cash







