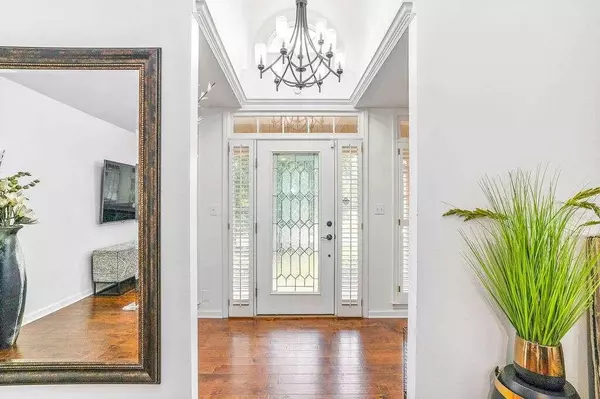
4 Beds
3 Baths
3,759 SqFt
4 Beds
3 Baths
3,759 SqFt
Key Details
Property Type Single Family Home
Sub Type Single Family Residence
Listing Status Active
Purchase Type For Sale
Square Footage 3,759 sqft
Price per Sqft $135
Subdivision Lakehaven
MLS Listing ID 7474112
Style Ranch
Bedrooms 4
Full Baths 3
Construction Status Resale
HOA Fees $425
HOA Y/N Yes
Originating Board First Multiple Listing Service
Year Built 1995
Annual Tax Amount $6,523
Tax Year 2023
Lot Size 1.250 Acres
Acres 1.25
Property Description
Location
State GA
County Henry
Lake Name None
Rooms
Bedroom Description Master on Main,Split Bedroom Plan
Other Rooms None
Basement Exterior Entry, Finished, Finished Bath, Full, Interior Entry
Main Level Bedrooms 3
Dining Room Separate Dining Room
Interior
Interior Features Disappearing Attic Stairs, High Ceilings, High Ceilings 10 ft Lower, High Ceilings 10 ft Main, Tray Ceiling(s)
Heating Central, Natural Gas
Cooling Ceiling Fan(s), Central Air, Electric
Flooring Carpet, Ceramic Tile, Hardwood
Fireplaces Number 1
Fireplaces Type Family Room
Window Features Double Pane Windows,Insulated Windows
Appliance Dishwasher, Disposal, Electric Cooktop, Gas Water Heater, Microwave, Refrigerator
Laundry In Hall, In Kitchen, Laundry Room, Main Level
Exterior
Exterior Feature Private Yard
Garage Garage, Level Driveway
Garage Spaces 2.0
Fence Fenced
Pool None
Community Features Clubhouse, Homeowners Assoc, Park, Playground, Pool, Street Lights, Tennis Court(s)
Utilities Available Cable Available, Other
Waterfront Description None
View Trees/Woods
Roof Type Composition
Street Surface Paved
Accessibility None
Handicap Access None
Porch Deck, Patio
Parking Type Garage, Level Driveway
Private Pool false
Building
Lot Description Back Yard, Cul-De-Sac, Landscaped, Level, Private
Story One
Foundation Pillar/Post/Pier
Sewer Public Sewer
Water Private
Architectural Style Ranch
Level or Stories One
Structure Type Brick,Brick 4 Sides
New Construction No
Construction Status Resale
Schools
Elementary Schools East Lake - Henry
Middle Schools Union Grove
High Schools Union Grove
Others
HOA Fee Include Swim,Tennis
Senior Community no
Restrictions false
Tax ID 089D01210000
Ownership Fee Simple
Financing no
Special Listing Condition None








