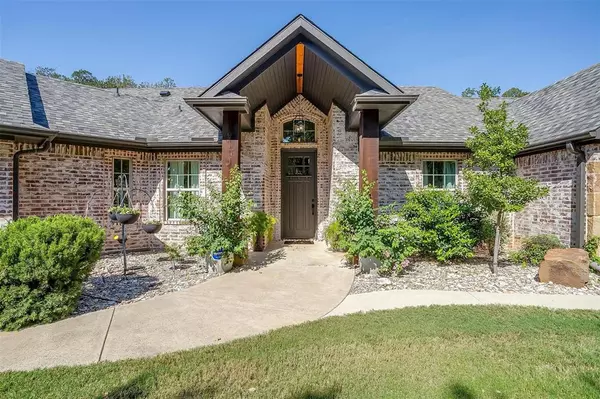
4 Beds
2 Baths
1,827 SqFt
4 Beds
2 Baths
1,827 SqFt
Key Details
Property Type Single Family Home
Sub Type Single Family Residence
Listing Status Active Contingent
Purchase Type For Sale
Square Footage 1,827 sqft
Price per Sqft $300
Subdivision Rock Spgs
MLS Listing ID 20755078
Style Traditional
Bedrooms 4
Full Baths 2
HOA Y/N None
Year Built 2016
Annual Tax Amount $6,744
Lot Size 2.567 Acres
Acres 2.567
Property Description
Location
State TX
County Parker
Direction GPS is accurate! *** From Weatherford Square, go north on Main St. or Hwy 51 to Fourth St.-FM 920. Go west (left) on FM920, go north (right) on Zion Hill Rd., west (left) on McClendon Road, south (left) on Rock Springs to your new home! *** Welcome Home to 236 Rock Springs Road in Peaster ISD!
Rooms
Dining Room 1
Interior
Interior Features Chandelier, Decorative Lighting, Eat-in Kitchen, Granite Counters, High Speed Internet Available, In-Law Suite Floorplan, Kitchen Island, Open Floorplan, Pantry, Walk-In Closet(s)
Heating Central, Electric, Fireplace(s)
Cooling Ceiling Fan(s), Central Air, Electric
Flooring Carpet, Concrete
Fireplaces Number 1
Fireplaces Type Living Room, Stone, Wood Burning
Appliance Built-in Gas Range, Dishwasher, Disposal, Electric Oven, Gas Cooktop, Microwave, Plumbed For Gas in Kitchen, Water Softener
Heat Source Central, Electric, Fireplace(s)
Laundry Electric Dryer Hookup, Utility Room, Full Size W/D Area, Washer Hookup
Exterior
Garage Spaces 2.0
Fence Fenced, Full
Pool Fenced, In Ground, Outdoor Pool, Private, Pump, Sport, Water Feature
Utilities Available Aerobic Septic, Electricity Available, Electricity Connected, Individual Gas Meter, Underground Utilities, Well
Roof Type Composition
Parking Type Concrete, Epoxy Flooring, Garage, Garage Door Opener, Garage Faces Side, Garage Single Door, Gravel, Inside Entrance, Kitchen Level
Total Parking Spaces 2
Garage Yes
Private Pool 1
Building
Lot Description Acreage, Few Trees, Interior Lot, Lrg. Backyard Grass, Many Trees
Story One
Foundation Slab
Level or Stories One
Structure Type Brick,Rock/Stone
Schools
Elementary Schools Peaster
Middle Schools Peaster
High Schools Peaster
School District Peaster Isd
Others
Restrictions Deed
Ownership Ballard
Acceptable Financing Cash, Conventional, VA Loan
Listing Terms Cash, Conventional, VA Loan
Special Listing Condition Aerial Photo, Deed Restrictions








