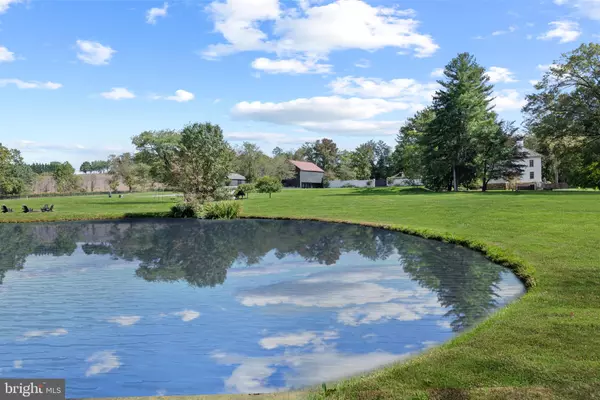
4 Beds
5 Baths
5,227 SqFt
4 Beds
5 Baths
5,227 SqFt
Key Details
Property Type Single Family Home
Sub Type Detached
Listing Status Active
Purchase Type For Sale
Square Footage 5,227 sqft
Price per Sqft $573
Subdivision Keymar
MLS Listing ID MDFR2055324
Style Georgian
Bedrooms 4
Full Baths 3
Half Baths 2
HOA Y/N N
Abv Grd Liv Area 4,227
Originating Board BRIGHT
Year Built 1769
Annual Tax Amount $13,372
Tax Year 2024
Lot Size 25.020 Acres
Acres 25.02
Property Description
From the street, the main house’s elevated position showcases its presence, aided by fresh exterior paint and fixtures evoking cues of a transitional colonial. Inside, The Abbey's traditional center hall layout is permeated by striking custom wallpaper and faux finishes in a truly one-of-a-kind fashion. A dignified elegance permeates the formal rooms with their ample proportions and roaring fireplaces. The home represents an uncanny attention to detail, with every square inch lined in the finest materials and assembled with the highest degree of workmanship. For instance, the family room’s ceiling beams are reclaimed from the property itself, meticulously installed along with faux brick paneling. Inlaid floors, intricate hardware, and original details are found throughout, harkening back to a time of personalized construction.
The kitchen’s perimeter cabinets are painted in a stunning shade of blue, contrasting with the neutral center island and housing a comprehensive suite of commercial-grade appliances. Triple walk-in closets are located off of the family room, as well as a sumptuous amenity-rich bath featuring a double vanity, glass shower, and clawfoot tub. Upstairs, primary and secondary bedrooms are equally luxurious, with each featuring a roaring fireplace, dedicated bath, and a shared dressing area with double California closets. The finished top level’s two mini split units augment livability, while subtle, custom lighting establishes a sophisticated ambiance.
Three additional structures are found on the grounds. A two car garage has an attached office with a dedicated reception area, electricity, WiFi, and wall and window treatments. Behind a towering wall with integrated, recreated period-appropriate automatic gates is a four car garage also used as a fitness center. A suite of CrossFit equipment and mats as well as the Lululemon Mirror are found in the newly insulated and weather-proofed space. Fully renovated from the inside out, the Carriage House is self-sufficient with two bedrooms, a full bath, and living space.
The sprawling grounds cover 25 acres and include two shimmering, private ponds. Breathtaking vistas along Israel Creek provide an escape and complement the verdant rolling hills. Extensive drainage, hardscaping, and systems work has been done to ensure peace of mind, aesthetic enhancement, and full connectivity. At The Abbey, a fortress of luxury and priceless piece of history, the past meets the present in a way that is both timeless and irreplaceable. This is a fleeting opportunity to own an estate that will never be duplicated.
Location
State MD
County Frederick
Zoning AG
Rooms
Other Rooms Living Room, Dining Room, Primary Bedroom, Bedroom 2, Bedroom 3, Bedroom 4, Kitchen, Library, Primary Bathroom, Full Bath, Half Bath
Basement Connecting Stairway, Heated, Interior Access, Outside Entrance, Poured Concrete, Sump Pump, Unfinished, Walkout Stairs
Interior
Interior Features Air Filter System, Attic, Breakfast Area, Built-Ins, Chair Railings, Crown Moldings, Dining Area, Elevator, Exposed Beams, Floor Plan - Traditional, Formal/Separate Dining Room, Kitchen - Eat-In, Kitchen - Island, Kitchen - Table Space, Pantry, Primary Bath(s), Recessed Lighting, Bathroom - Soaking Tub, Bathroom - Stall Shower, Upgraded Countertops, Wainscotting, Walk-in Closet(s), Water Treat System, Window Treatments, Wood Floors
Hot Water 60+ Gallon Tank, Natural Gas
Heating Heat Pump(s)
Cooling Central A/C, Dehumidifier, Ductless/Mini-Split, Heat Pump(s), Programmable Thermostat, Zoned
Flooring Hardwood, Ceramic Tile
Fireplaces Number 4
Fireplaces Type Gas/Propane, Mantel(s)
Equipment Cooktop, Dishwasher, Dryer - Front Loading, Exhaust Fan, Extra Refrigerator/Freezer, Humidifier, Icemaker, Oven - Double, Oven - Wall, Refrigerator, Six Burner Stove, Stainless Steel Appliances, Washer - Front Loading, Water Heater - High-Efficiency
Fireplace Y
Appliance Cooktop, Dishwasher, Dryer - Front Loading, Exhaust Fan, Extra Refrigerator/Freezer, Humidifier, Icemaker, Oven - Double, Oven - Wall, Refrigerator, Six Burner Stove, Stainless Steel Appliances, Washer - Front Loading, Water Heater - High-Efficiency
Heat Source Natural Gas
Laundry Main Floor
Exterior
Exterior Feature Patio(s)
Garage Garage - Front Entry, Garage Door Opener
Garage Spaces 6.0
Fence Masonry/Stone, Split Rail
Water Access N
View Pond, Creek/Stream, Trees/Woods
Roof Type Hip,Shake
Accessibility Elevator
Porch Patio(s)
Total Parking Spaces 6
Garage Y
Building
Lot Description Partly Wooded, Pond, Private, Stream/Creek
Story 4
Foundation Concrete Perimeter, Stone
Sewer Septic Exists
Water Conditioner, Well, Private
Architectural Style Georgian
Level or Stories 4
Additional Building Above Grade, Below Grade
New Construction N
Schools
Elementary Schools New Midway/Woodsboro
Middle Schools Walkersville
High Schools Walkersville
School District Frederick County Public Schools
Others
Senior Community No
Tax ID 1111291007
Ownership Fee Simple
SqFt Source Assessor
Security Features Exterior Cameras,Security Gate,Security System,Smoke Detector,Carbon Monoxide Detector(s)
Special Listing Condition Standard








